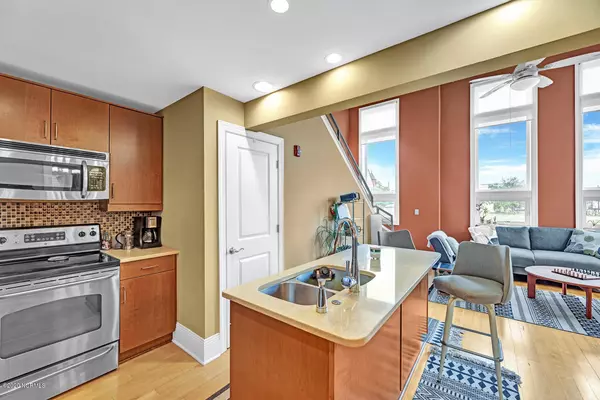$180,000
$189,000
4.8%For more information regarding the value of a property, please contact us for a free consultation.
619 N 4th ST #107 Wilmington, NC 28401
1 Bed
1 Bath
683 SqFt
Key Details
Sold Price $180,000
Property Type Condo
Sub Type Condominium
Listing Status Sold
Purchase Type For Sale
Square Footage 683 sqft
Price per Sqft $263
Subdivision Weldon
MLS Listing ID 100219623
Sold Date 03/08/21
Style Wood Frame
Bedrooms 1
Full Baths 1
HOA Fees $3,176
HOA Y/N Yes
Year Built 2007
Annual Tax Amount $1,580
Lot Dimensions Condo
Property Sub-Type Condominium
Source North Carolina Regional MLS
Property Description
First floor loft in ''The Weldon'', an art deco inspired building in the Brooklyn Arts District of Downtown Wilmington. This stylish one bedroom end unit has lots of extras; hardwood floors, Caesarstone counters, glass backsplash, stainless appliances and pantry. Walk-in closet in loft area has stack washer/dryer for convenience. Living area has 20 foot ceiling in this open floor plan. Plenty of light from south and west facing windows. Condo is one block from events at the Brooklyn Arts Building and the Wilson Center. Walking distance to Riverwalk, Cape Fear Community College, shops and restaurants and PPD offices. The Weldon is currently on The Port City Trolley. The Weldon does not allow Air BNB or leases less than six months. Seller has optional parking space at $75/month.
Location
State NC
County New Hanover
Community Weldon
Zoning R-10
Direction Heading toward downtown Wilmington on Market Street, turn right on 4th Street. Continue north on 4th Street past Red Cross Street. The Weldon Building (619 N 4th Street) is on the left between Campbell and Hanover Streets. Unit 107 is on main floor (street level) at rear of hallway on the left.
Location Details Mainland
Rooms
Basement None
Primary Bedroom Level Non Primary Living Area
Interior
Interior Features 9Ft+ Ceilings, Ceiling Fan(s), Pantry, Walk-in Shower, Walk-In Closet(s)
Heating Heat Pump
Cooling Central Air
Flooring Carpet, Tile, Wood
Fireplaces Type None
Fireplace No
Window Features Blinds
Appliance Washer, Stove/Oven - Electric, Refrigerator, Microwave - Built-In, Ice Maker, Dryer, Disposal, Dishwasher
Laundry Laundry Closet
Exterior
Exterior Feature None
Parking Features On Street
Amenities Available Maint - Comm Areas, Maint - Grounds, Maintenance Structure, Management, Master Insure, Pest Control, Sewer, Taxes, Termite Bond, Trash, Water
Roof Type Membrane
Porch None
Building
Story 1
Entry Level One and One Half,One
Foundation Slab
Sewer Municipal Sewer
Water Municipal Water
Structure Type None
New Construction No
Others
Tax ID R04813-017-009-010
Acceptable Financing Cash, Conventional
Listing Terms Cash, Conventional
Special Listing Condition None
Read Less
Want to know what your home might be worth? Contact us for a FREE valuation!

Our team is ready to help you sell your home for the highest possible price ASAP







