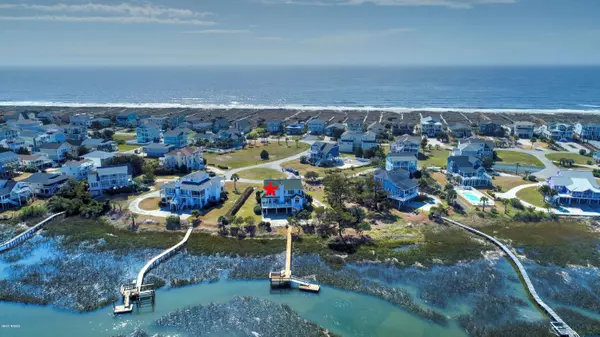$830,000
$855,000
2.9%For more information regarding the value of a property, please contact us for a free consultation.
113 Strawflower DR Holden Beach, NC 28462
4 Beds
4 Baths
2,942 SqFt
Key Details
Sold Price $830,000
Property Type Single Family Home
Sub Type Single Family Residence
Listing Status Sold
Purchase Type For Sale
Square Footage 2,942 sqft
Price per Sqft $282
Subdivision Holden Beach West
MLS Listing ID 100209818
Sold Date 08/06/20
Style Wood Frame
Bedrooms 4
Full Baths 3
Half Baths 1
HOA Fees $690
HOA Y/N Yes
Originating Board North Carolina Regional MLS
Year Built 1992
Lot Size 0.702 Acres
Acres 0.7
Lot Dimensions 54x19x173x32x144x39x83x157
Property Description
Are you looking for a home at the beach? Views, Views and Views.....marshes, tidal creek, ICW/Shallotte River in distance. Large kitchen with breakfast area, SS appliances, gas stove/electric oven, 2 drawer dishwasher, quarts counter tops. Formal dining room. Half bath. Sun-room with beautiful views. Gas fireplace in living room. Tile and Wood floors on both levels. Master bedroom with private bath on first floor. 3 bedrooms, 2 bathrooms, office and sitting area on top floor. On demand gas water heater. HVAC air scrubber for first floor. All windows replaced around 2005. Large deck with PVC wrapped railings. Private pier and dock on the tidal creek directly behind this home. Beach access is at end Strawflower. This home as so many features...crown molding, kitchen pantry, laundry room and more. Sellers could get his 16ft center console boat in and out 3 hours on either side of high tide. Photo attached shows his boat when dock was being installed.
Location
State NC
County Brunswick
Community Holden Beach West
Zoning HB-R-1
Direction Right off Bridge onto Ocean Blvd West, Continue to Holden Beach West....will need code to access the community....entire community; right on Strawflower (first street on right); PIQ at back of cul-de-sac.
Location Details Island
Rooms
Basement None
Primary Bedroom Level Primary Living Area
Interior
Interior Features Master Downstairs, 9Ft+ Ceilings, Ceiling Fan(s)
Heating Heat Pump
Cooling Central Air
Flooring Carpet, Tile, Wood
Window Features Thermal Windows,Blinds
Appliance See Remarks, Washer, Stove/Oven - Gas, Stove/Oven - Electric, Refrigerator, Microwave - Built-In, Dryer, Dishwasher
Exterior
Exterior Feature Outdoor Shower
Garage On Site, Paved
Carport Spaces 3
Waterfront Yes
Waterfront Description Bulkhead,Waterfront Comm,Creek
View Creek/Stream, Marsh View, Water
Roof Type Shingle
Accessibility None
Porch Deck
Building
Lot Description Cul-de-Sac Lot
Story 2
Entry Level Two
Foundation Other, Slab
Sewer Municipal Sewer
Water Municipal Water
Structure Type Outdoor Shower
New Construction No
Others
Tax ID 245ga145
Acceptable Financing Cash, Conventional
Listing Terms Cash, Conventional
Special Listing Condition None
Read Less
Want to know what your home might be worth? Contact us for a FREE valuation!

Our team is ready to help you sell your home for the highest possible price ASAP







