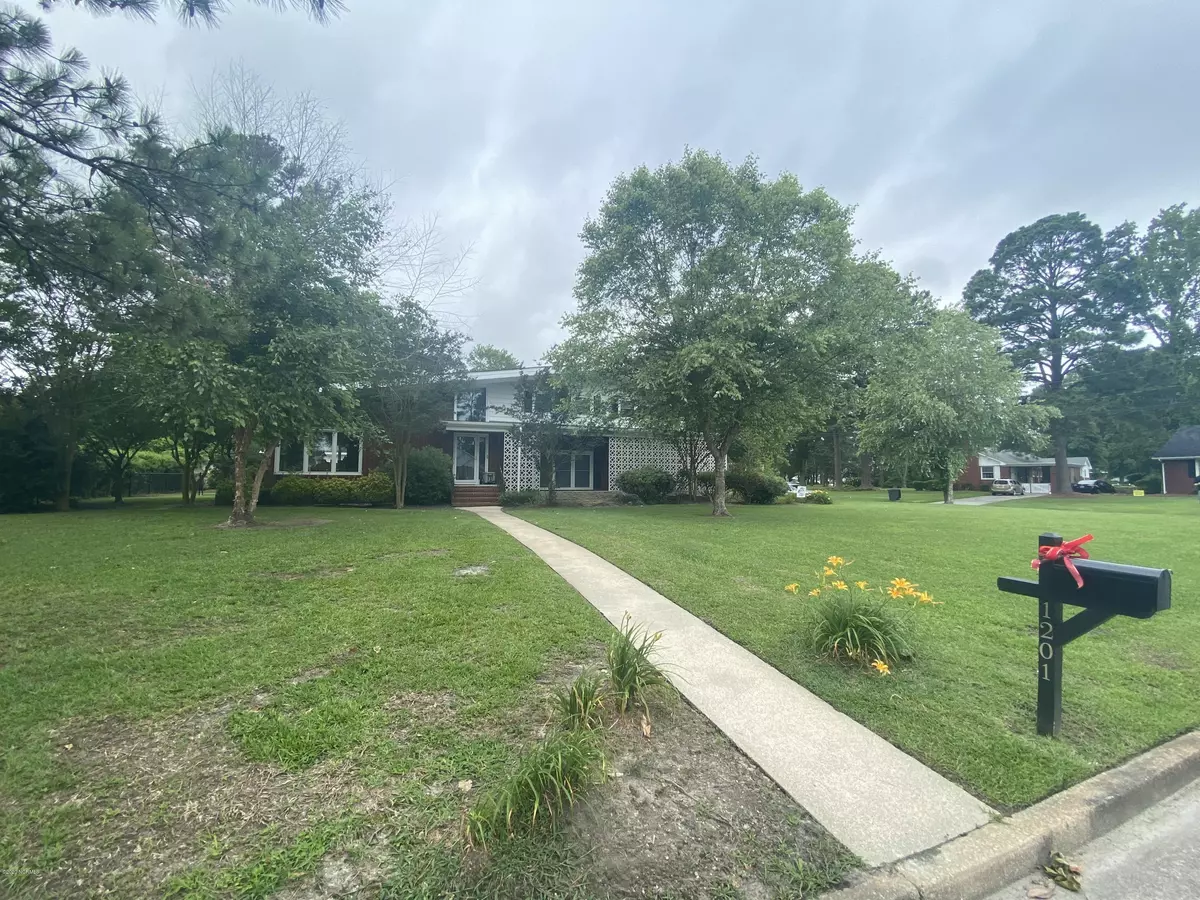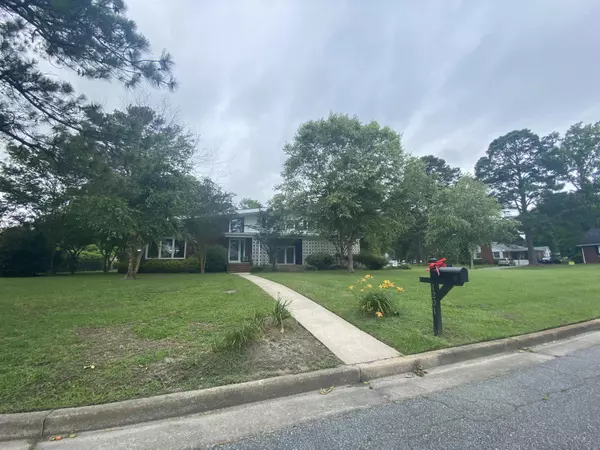$235,000
$235,000
For more information regarding the value of a property, please contact us for a free consultation.
1201 Anne DR Kinston, NC 28501
4 Beds
3 Baths
2,804 SqFt
Key Details
Sold Price $235,000
Property Type Single Family Home
Sub Type Single Family Residence
Listing Status Sold
Purchase Type For Sale
Square Footage 2,804 sqft
Price per Sqft $83
Subdivision Country Club Estates
MLS Listing ID 100221800
Sold Date 09/14/20
Style Wood Frame
Bedrooms 4
Full Baths 3
HOA Y/N No
Year Built 1960
Lot Size 0.530 Acres
Acres 0.53
Lot Dimensions 137x137
Property Sub-Type Single Family Residence
Source North Carolina Regional MLS
Property Description
Fully renovated home situated on a wonderfully landscaped, .53 acre lot near the Country Club on Anne Drive. Top to bottom remodel. New roof on both the home and detached garage, brand new windows and doors throughout, flooring, plumbing, HVAC, electric, insulation and high end appliances (that all convey, even the washer and dryer!!). The pictures speak for themselves. This is a completely turn key home and is ready for even the discerning buyer. No expense was spared in the remodel, even has a climate controlled storage space. Master bedroom with en suite on both first and second floor. All bathrooms were gutted and completely remodeled with thoughtful upgrades like quartz countertops and walk in glass and tile showers. Expansive mudroom and laundry room.
Interior pictures will be posted on July 1, 2020.
Agent of Ownership Company is a licensed NC Broker
Location
State NC
County Lenoir
Community Country Club Estates
Zoning Residential
Direction From Greenbriar, right on Anne Dr.
Location Details Mainland
Rooms
Basement Crawl Space
Primary Bedroom Level Primary Living Area
Interior
Interior Features Mud Room, Ceiling Fan(s), Walk-in Shower, Eat-in Kitchen
Heating Electric
Cooling Attic Fan, Central Air
Flooring LVT/LVP, Concrete, Marble, Tile, Wood
Fireplaces Type Gas Log
Fireplace Yes
Appliance Vent Hood, Stove/Oven - Gas, Refrigerator, Microwave - Built-In, Dishwasher, Cooktop - Gas
Laundry Inside
Exterior
Exterior Feature None
Parking Features Lighted, Paved
Garage Spaces 1.0
Utilities Available Community Water
Amenities Available Golf Course
Roof Type Shingle
Accessibility None
Porch Porch
Building
Story 2
Entry Level Two
Foundation Slab
Sewer Community Sewer
Structure Type None
New Construction No
Others
Tax ID 451620913615
Acceptable Financing Cash, Conventional, FHA, USDA Loan, VA Loan
Listing Terms Cash, Conventional, FHA, USDA Loan, VA Loan
Special Listing Condition None
Read Less
Want to know what your home might be worth? Contact us for a FREE valuation!

Our team is ready to help you sell your home for the highest possible price ASAP






