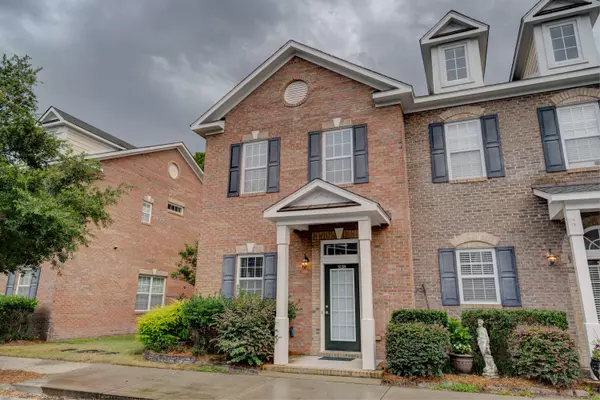$182,000
$183,500
0.8%For more information regarding the value of a property, please contact us for a free consultation.
5118 Exton Park LOOP Castle Hayne, NC 28429
2 Beds
3 Baths
1,391 SqFt
Key Details
Sold Price $182,000
Property Type Townhouse
Sub Type Townhouse
Listing Status Sold
Purchase Type For Sale
Square Footage 1,391 sqft
Price per Sqft $130
Subdivision Exton Park Townhomes
MLS Listing ID 100229227
Sold Date 09/04/20
Style Wood Frame
Bedrooms 2
Full Baths 2
Half Baths 1
HOA Fees $2,004
HOA Y/N Yes
Originating Board North Carolina Regional MLS
Year Built 2008
Annual Tax Amount $966
Lot Size 1,307 Sqft
Acres 0.03
Lot Dimensions 20 X 53 X 20 X 53
Property Sub-Type Townhouse
Property Description
Highly sought-after town home located in Exton Park now available. This unit backs up to the peaceful & quiet wooded section on the back side of the community. Enjoy carefree living in this well maintained bright & open concept 2 bedroom 2 ½ bath end unit. This home boasts high ceilings and crown moldings on the first floor. Tiled flooring in the entry and kitchen, hardwood in the main living area and newly installed carpet. Both bedrooms are spacious with vaulted ceilings and a walk-in closet in the master. Two parking spaces are assigned in front of the home granting ease of access. Exton Park is just minutes from the North Branch of Cape Fear Community College and GE also just a short drive to downtown Wilmington & local beaches.
Location
State NC
County New Hanover
Community Exton Park Townhomes
Zoning R-10
Direction From Wilmington travel North on N. College past Northchase. Exton Park will be on you left shortly after the intersection at Blue Clay Rd.
Location Details Mainland
Rooms
Basement None
Primary Bedroom Level Non Primary Living Area
Interior
Interior Features 9Ft+ Ceilings, Vaulted Ceiling(s), Ceiling Fan(s), Walk-In Closet(s)
Heating Heat Pump
Cooling Central Air, Zoned
Flooring Carpet, Vinyl, Wood
Fireplaces Type None
Fireplace No
Window Features Thermal Windows,Blinds
Appliance Stove/Oven - Electric, Refrigerator, Microwave - Built-In, Disposal, Dishwasher
Laundry Laundry Closet
Exterior
Parking Features Assigned, Lighted, Off Street, On Site, Paved
Pool None
Waterfront Description None
Roof Type Shingle
Porch Covered, Porch
Building
Story 2
Entry Level Two
Foundation Slab
Sewer Municipal Sewer
Water Municipal Water
New Construction No
Others
Tax ID R01800-007-082-000
Acceptable Financing Cash, Conventional, FHA, VA Loan
Listing Terms Cash, Conventional, FHA, VA Loan
Special Listing Condition None
Read Less
Want to know what your home might be worth? Contact us for a FREE valuation!

Our team is ready to help you sell your home for the highest possible price ASAP






