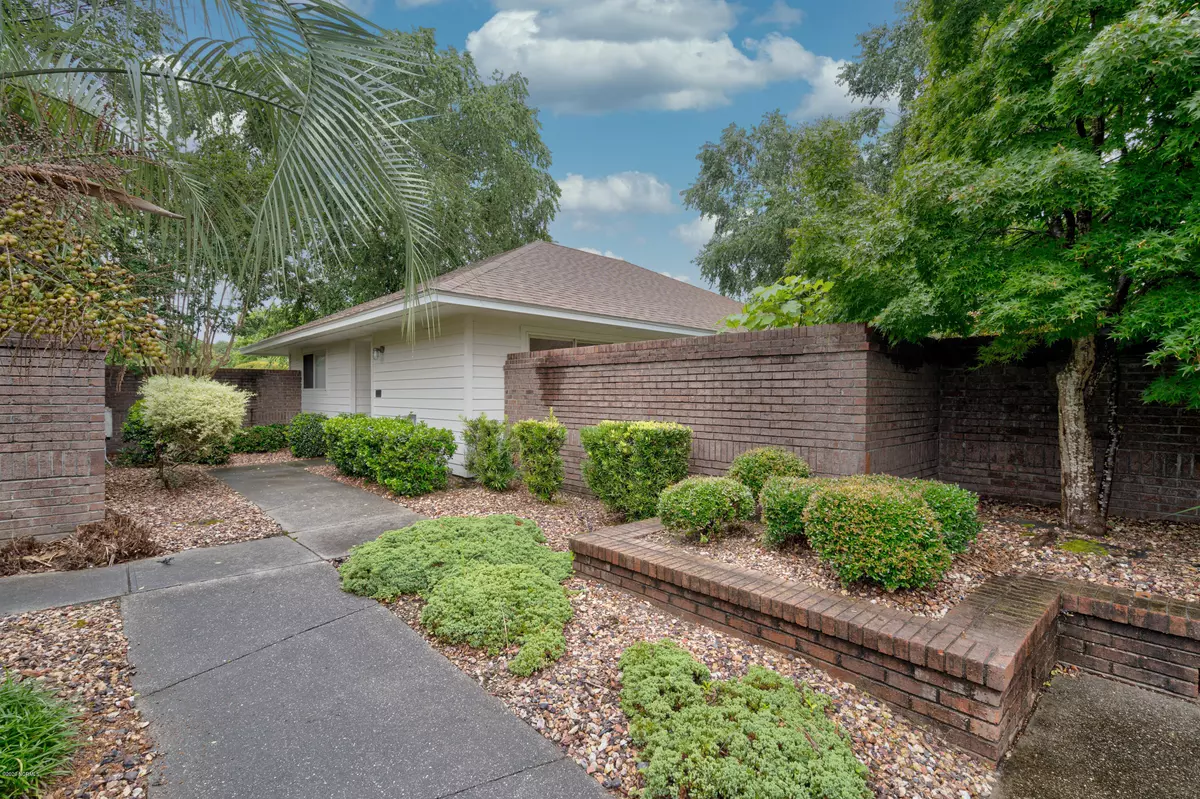$185,000
$190,000
2.6%For more information regarding the value of a property, please contact us for a free consultation.
936 Summerlin Falls CT Wilmington, NC 28412
2 Beds
2 Baths
1,204 SqFt
Key Details
Sold Price $185,000
Property Type Townhouse
Sub Type Townhouse
Listing Status Sold
Purchase Type For Sale
Square Footage 1,204 sqft
Price per Sqft $153
Subdivision Summerlin Falls
MLS Listing ID 100224069
Sold Date 08/03/20
Style Wood Frame
Bedrooms 2
Full Baths 2
HOA Fees $3,816
HOA Y/N Yes
Originating Board North Carolina Regional MLS
Year Built 1995
Lot Size 2,178 Sqft
Acres 0.05
Lot Dimensions see tax records
Property Description
This adorable townhome won't last long! A spacious living room welcomes you with vaulted ceilings, fireplace, and custom built-ins making this a cozy place to relax and unwind. Follow the floorplan through the dining room and into the kitchen with pantry and plenty of cabinet space. Home also offers a den for a second living space, office, game room, or whatever you need! Master bedroom features his and her closets and sliding glass door access to a small private patio. Townhome is equipped with a separate garage and storage room. Enjoy the close proximity to The Pointe at Barcly, offering lots of nearby dining options, and short drive to the conveniences of Monkey Junction. Don't miss out on this opportunity!
Location
State NC
County New Hanover
Community Summerlin Falls
Zoning MF-L
Direction Head south on Carolina Beach Rd toward Monkey Junction, left onto George Anderson Dr, left onto Summerlin Falls Ct, turn left to stay on Summerlin Falls Ct, take first left, follow the road to the end and property is on left.
Location Details Mainland
Rooms
Other Rooms Storage
Basement None
Primary Bedroom Level Primary Living Area
Interior
Interior Features Master Downstairs, Vaulted Ceiling(s), Pantry
Heating Heat Pump
Cooling Central Air
Flooring Carpet, Vinyl
Laundry Laundry Closet
Exterior
Exterior Feature None
Garage Off Street, Paved, Shared Driveway
Garage Spaces 1.0
Utilities Available Community Water
Waterfront No
Waterfront Description None
Roof Type Shingle
Accessibility None
Porch Open, Patio
Building
Story 1
Entry Level One
Foundation Slab
Sewer Community Sewer
Structure Type None
New Construction No
Others
Tax ID R06520-012-004-000
Acceptable Financing Cash, Conventional, FHA, USDA Loan, VA Loan
Listing Terms Cash, Conventional, FHA, USDA Loan, VA Loan
Special Listing Condition None
Read Less
Want to know what your home might be worth? Contact us for a FREE valuation!

Our team is ready to help you sell your home for the highest possible price ASAP







