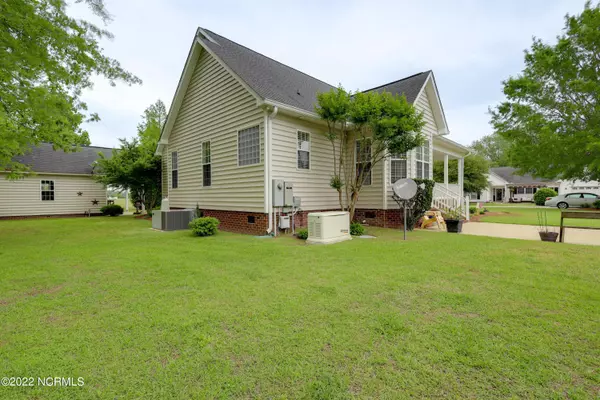$323,000
$329,900
2.1%For more information regarding the value of a property, please contact us for a free consultation.
112 Finwick Drive Bath, NC 27808
3 Beds
2 Baths
1,579 SqFt
Key Details
Sold Price $323,000
Property Type Single Family Home
Sub Type Single Family Residence
Listing Status Sold
Purchase Type For Sale
Square Footage 1,579 sqft
Price per Sqft $204
Subdivision Village At Bath
MLS Listing ID 100326883
Sold Date 07/15/22
Style Block, Brick/Stone, Wood Frame
Bedrooms 3
Full Baths 2
HOA Y/N Yes
Originating Board North Carolina Regional MLS
Year Built 2002
Annual Tax Amount $1,843
Lot Size 0.310 Acres
Acres 0.31
Lot Dimensions 103 x 116 x 132 x 112
Property Description
Lovely home located in the Village at Bath. This home offers 3 BRS 2 BAS, oak hardwood floors throughout. Updates within the last four years include a handicap accessible remodel of the main bathroom, installation of a Generac Generator, encapsulation of the crawl space and new ductwork. Open living with fireplace, kitchen with granite countertops, drawer dishwasher, central vacuum, gas range. Large walk in closets. Attic with over 400 sq. ft. of floored storage, with potential for second level living. Oversized two car attached garage. New washer and dryer. Beautiful well-maintained, landscaped grounds and flower gardens. A 60 x 20 ft., 357 sq. ft. workshop with double doors, floored attic and shelter. City water and sewer. Bath Elementary School. Conveniently located near the Historic village of Bath and Bath Harbor. The Lawson walking trail adjoins the property. Views of Bath Creek. Village at Bath is a small, warm and friendly community. The perfect home to enjoy the small town lifestyle.
Location
State NC
County Beaufort
Community Village At Bath
Zoning Residential
Direction Hwy 92 East onto Carteret Street, turn left on Bowen and left on Finwick Dr. 112 Finwick Dr at the dead end on the left.
Rooms
Other Rooms Storage, Workshop
Basement None
Interior
Interior Features 1st Floor Master, Blinds/Shades, Ceiling Fan(s), Gas Logs, Mud Room, Pantry, Smoke Detectors, Walk-in Shower, Walk-In Closet, Workshop
Heating Heat Pump, Forced Air
Cooling Central
Flooring Tile
Appliance Central Vac, Dishwasher, Dryer, Generator, Humidifier/Dehumidifier, Refrigerator, Stove/Oven - Gas, Vent Hood, Washer
Exterior
Garage On Site, Paved
Garage Spaces 2.0
Pool None
Utilities Available Municipal Sewer, Municipal Water
Waterfront No
Waterfront Description Water View
Roof Type Architectural Shingle
Accessibility Accessible Entrance, Accessible Doors, Accessible Approach with Ramp, Accessible Full Bath, Hallways
Porch Covered, Open, Patio, Porch
Garage Yes
Building
Lot Description Dead End
Story 1
New Construction No
Schools
Elementary Schools Bath
Middle Schools Bath Elementary
High Schools Northside
Others
Tax ID 10284
Acceptable Financing Cash, Conventional
Listing Terms Cash, Conventional
Read Less
Want to know what your home might be worth? Contact us for a FREE valuation!

Our team is ready to help you sell your home for the highest possible price ASAP







