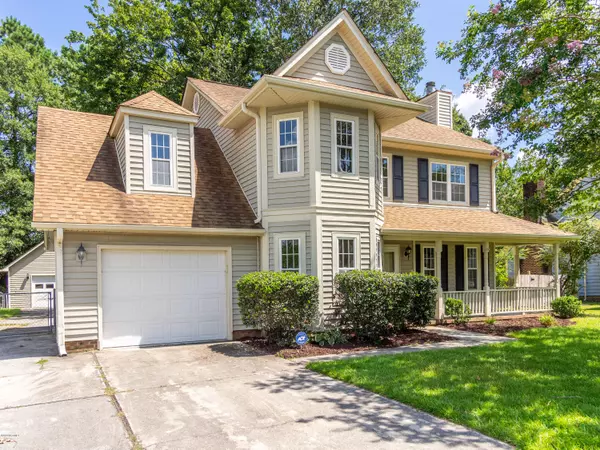$188,500
$190,000
0.8%For more information regarding the value of a property, please contact us for a free consultation.
178 Audubon DR Jacksonville, NC 28546
3 Beds
3 Baths
1,846 SqFt
Key Details
Sold Price $188,500
Property Type Single Family Home
Sub Type Single Family Residence
Listing Status Sold
Purchase Type For Sale
Square Footage 1,846 sqft
Price per Sqft $102
Subdivision Sharon Hills
MLS Listing ID 100229100
Sold Date 09/03/20
Style Wood Frame
Bedrooms 3
Full Baths 2
Half Baths 1
HOA Y/N No
Originating Board North Carolina Regional MLS
Year Built 1991
Lot Size 0.310 Acres
Acres 0.31
Lot Dimensions irregular
Property Description
*3 CAR GARAGE* RARE FIND!!! GREAT LOCATION! This 4 Bedroom 2.5 bath home has been freshly painted throughout and has a 1 car attached garage and a 2 car detached garage + bonus storage area! So many possibilities with this space! This home is move-in ready with a unique floor plan that you must see. Features such as the triple bay windows, brick fireplace, window seat + eaves add character and charm to this home. The two living areas, kitchen + half bath are all downstairs and the 4 bedrooms and 2 additional baths are on the second floor. The master bedroom feels extra spacious with a cathedral tray ceiling, wood floors, and a nook for an additional siting area or nursery! The master bathroom features dual vanities and a shower with a separate garden tub. There is a deck off the back that overlooks the large fenced in back yard and detached garage+ upstairs storage area. This space has unlimited possibilities ( man cave, hobby room, playroom) Close to military bases and minutes from shopping centers and restaurants! Call today to schedule your in person or virtual showing.
Location
State NC
County Onslow
Community Sharon Hills
Zoning RM-6
Direction From Henderson Drive, Gumbranch towards 17. Left on Onsville Dr, left into Sharon Hills on Audubon Drive.
Location Details Mainland
Rooms
Primary Bedroom Level Non Primary Living Area
Interior
Interior Features 9Ft+ Ceilings, Tray Ceiling(s), Vaulted Ceiling(s)
Heating Heat Pump
Cooling Central Air
Flooring Carpet, Wood
Exterior
Exterior Feature None
Garage Paved
Garage Spaces 3.0
Waterfront No
Roof Type Shingle,Composition
Porch Deck
Building
Story 2
Entry Level Two
Foundation Slab
Sewer Municipal Sewer
Water Municipal Water
Structure Type None
New Construction No
Others
Tax ID 441-165
Acceptable Financing Cash, Conventional, FHA, VA Loan
Listing Terms Cash, Conventional, FHA, VA Loan
Special Listing Condition None
Read Less
Want to know what your home might be worth? Contact us for a FREE valuation!

Our team is ready to help you sell your home for the highest possible price ASAP







