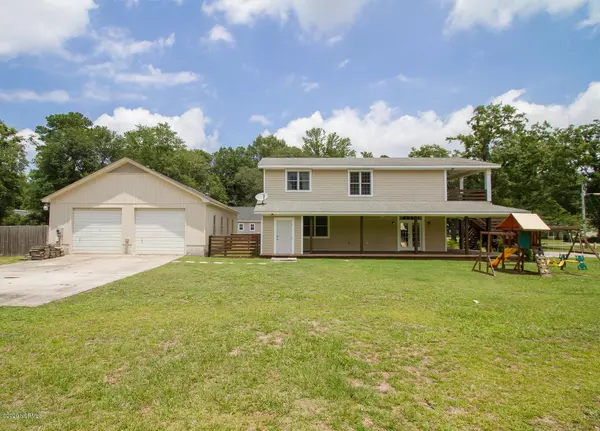$315,000
$315,000
For more information regarding the value of a property, please contact us for a free consultation.
109 Brookgreen RD Castle Hayne, NC 28429
3 Beds
3 Baths
2,447 SqFt
Key Details
Sold Price $315,000
Property Type Single Family Home
Sub Type Single Family Residence
Listing Status Sold
Purchase Type For Sale
Square Footage 2,447 sqft
Price per Sqft $128
Subdivision Marathon Farms
MLS Listing ID 100220783
Sold Date 09/28/20
Style Wood Frame
Bedrooms 3
Full Baths 2
Half Baths 1
HOA Y/N No
Originating Board North Carolina Regional MLS
Year Built 1970
Lot Size 0.520 Acres
Acres 0.52
Lot Dimensions 82x199x145x209
Property Sub-Type Single Family Residence
Property Description
This property was pretty much gutted and updated in 2013! All finishes updated to that 2013 date were electrical, plumbing, hvac systems, full spray foam insulation throughout, and 80 gallon water heater. So understanding all that the effective age of dwelling is approximately seven years! This charming home is located in a rural setting, and positioned beside an equestrian center. This three bedroom, two and one-half bath, inverted plan dwelling features beautiful kitchen with quartz counter tops, farm sink, self closing drawers, lovely cabinets, and hardwood floors. Just around corner from kitchen are two nice size bedrooms with walk-in closets and full bath close by. Upper area features large dinning area as well.
Downstairs area contains master suite with large bedroom & spacious master bath with very nice shower, den, efficiency kitchen, half bath, and mud room.
Property also includes massive garage of approximately 1200 square with (2) 10' x 9' garage doors, (1) 8' x 7' garage door, ample storage; and built-in workbenches, and has Stub up for septic and water inside for future upgrades. and is fully plumbed for compressed air, multiple 220 outlets, (1) 50 amp interior plug , and (1) 50 amp exterior plug . The garages concrete driveways have built-in water and septic hook as well allowing for full RV hook up up aright to the garage. Interior or exterior 50 amp plug will accommodate generator hook up during emergencies and will allow power to garage and 2nd floor of house with A/C. Garage has a ceiling height of 10' and above that there is ample attic storage with pull down stairs.
Make your plans to tour this home today - priced recently reduced!
Location
State NC
County New Hanover
Community Marathon Farms
Zoning RA
Direction From HWY 133 or Castle Hayne Road, turn left on to Sondey Road - property is down on right - corner of Sondey & Brookgreen
Location Details Mainland
Rooms
Other Rooms Storage, Workshop
Basement None
Primary Bedroom Level Non Primary Living Area
Interior
Interior Features Mud Room, Workshop, Master Downstairs, 2nd Kitchen, 9Ft+ Ceilings, Ceiling Fan(s), Walk-in Shower, Wet Bar, Eat-in Kitchen, Walk-In Closet(s)
Heating Electric, Heat Pump
Cooling Central Air
Flooring Tile, Wood
Fireplaces Type None
Fireplace No
Appliance Water Softener, Washer, Refrigerator, Microwave - Built-In, Dryer, Disposal, Dishwasher, Cooktop - Gas
Laundry Hookup - Dryer, Washer Hookup
Exterior
Exterior Feature None
Parking Features Paved
Garage Spaces 2.0
Pool Above Ground
Waterfront Description None
Roof Type Architectural Shingle,Composition
Porch Covered, Porch
Building
Lot Description Corner Lot, Wooded
Story 2
Entry Level Two
Foundation Slab
Sewer Septic On Site
Water Well
Structure Type None
New Construction No
Others
Tax ID R01700-003-017-000
Acceptable Financing Cash, Conventional
Listing Terms Cash, Conventional
Special Listing Condition None
Read Less
Want to know what your home might be worth? Contact us for a FREE valuation!

Our team is ready to help you sell your home for the highest possible price ASAP






