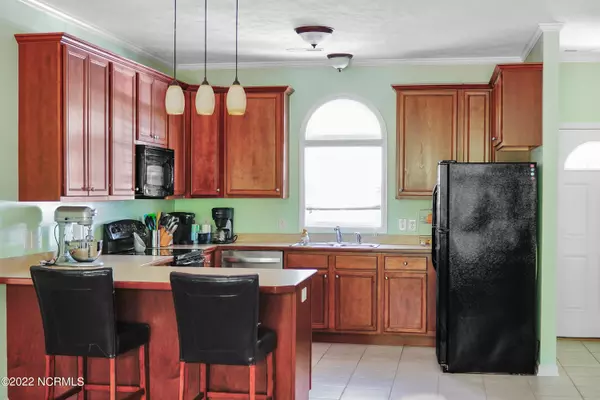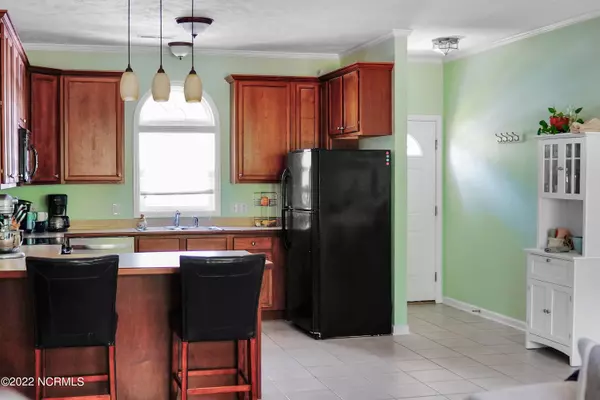$140,000
$164,900
15.1%For more information regarding the value of a property, please contact us for a free consultation.
29665 Blue Heron CT Wagram, NC 28396
2 Beds
2 Baths
1,181 SqFt
Key Details
Sold Price $140,000
Property Type Townhouse
Sub Type Townhouse
Listing Status Sold
Purchase Type For Sale
Square Footage 1,181 sqft
Price per Sqft $118
Subdivision Deercroft
MLS Listing ID 100327553
Sold Date 07/14/22
Style Wood Frame
Bedrooms 2
Full Baths 2
HOA Fees $421
HOA Y/N Yes
Originating Board North Carolina Regional MLS
Year Built 2007
Lot Size 2,178 Sqft
Acres 0.05
Lot Dimensions 45x58x52x45+/-
Property Description
Luxurious living in a well-kept gated community on the outskirts of all the hustle and bustle would make for the perfect getaway for you golf lovers and for those looking for the perfect Southern second home! This beautiful 2 bedroom, 2 bath townhome offers so many usage opportunities, including but not limited to a cozy and quiet primary residence.
Situated beautifully with the prestigious Hole #13 course within a few short yards behind the home, it is the last home on a dead-end street, you'll neither see nor hear any thru traffic.
Both bedrooms offer plenty of space including large walk-in closets, the master bedroom complete with a full bath as well. The laundry room has it's own designated room which provides extra storage and cabinetry.
The back patio provides an unbeatable view of a Carolina sunset on the golf course. Walk your pets and enjoy the beautiful water right around the corner from the home. Also, enjoy your time with access to Deercroft Amenities including the community clubhouse, the pool, playground, tennis courts, Lake Johnston which offers a beach, and picnic area.
This Townhouse also offers a 1 car garage with designated space for a golf cart.
Location
State NC
County Scotland
Community Deercroft
Zoning R2
Direction Turn right onto Peach Orchard Rd, take the next right onto Blue Heron Ct, go straight through the gate and around the left bend until you arrive at the last Townhouse on the right.
Location Details Mainland
Rooms
Primary Bedroom Level Primary Living Area
Interior
Interior Features Ceiling Fan(s)
Heating Electric, Heat Pump
Cooling Central Air
Flooring Carpet, Tile
Fireplaces Type None
Fireplace No
Appliance Stove/Oven - Electric, Refrigerator, Dishwasher
Laundry Inside
Exterior
Exterior Feature None
Garage Concrete, Garage Door Opener
Garage Spaces 1.0
Waterfront No
Waterfront Description Water Access Comm
Roof Type Composition
Porch Patio
Building
Lot Description Dead End
Story 1
Entry Level One
Foundation Slab
Sewer Septic On Site
Water Municipal Water
Structure Type None
New Construction No
Others
Tax ID 030433b0101610
Acceptable Financing Cash, Conventional, FHA, USDA Loan, VA Loan
Listing Terms Cash, Conventional, FHA, USDA Loan, VA Loan
Special Listing Condition None
Read Less
Want to know what your home might be worth? Contact us for a FREE valuation!

Our team is ready to help you sell your home for the highest possible price ASAP







