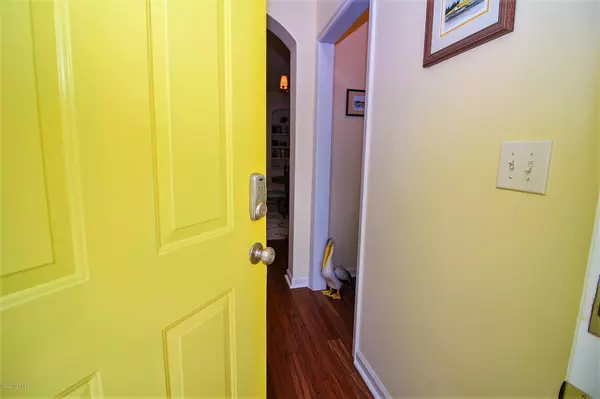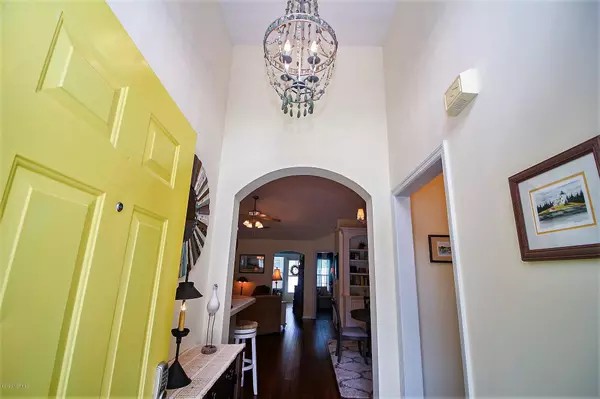$267,000
$270,000
1.1%For more information regarding the value of a property, please contact us for a free consultation.
3908 Pepperberry LN Southport, NC 28461
3 Beds
2 Baths
1,782 SqFt
Key Details
Sold Price $267,000
Property Type Single Family Home
Sub Type Single Family Residence
Listing Status Sold
Purchase Type For Sale
Square Footage 1,782 sqft
Price per Sqft $149
Subdivision Arbor Creek
MLS Listing ID 100220960
Sold Date 08/31/20
Style Wood Frame
Bedrooms 3
Full Baths 2
HOA Fees $1,044
HOA Y/N Yes
Originating Board North Carolina Regional MLS
Year Built 1996
Annual Tax Amount $1,225
Lot Size 5,663 Sqft
Acres 0.13
Lot Dimensions 53 x 102
Property Sub-Type Single Family Residence
Property Description
Beautiful one level 3 bed 2 bath home located in popular Arbor Creek. This home has designer touches through out. As soon as you walk in you feel right at home. Open floor plan with solid surface counter tops, lots of storage with oversized pantry. The cook in the family will always be part of the party. Eat in Kitchen plus Dining area and kitchen bar. Bamboo floors thru out with tile in baths and kitchen. Master Suite is on back of the home with updated shower and double sinks two walk in closets in the Master!! This has new roof in 2018, double car garage with pull down attic stairs, fenced rear yard. This home is a must see this might be the one you have been waiting for.
Location
State NC
County Brunswick
Community Arbor Creek
Zoning CO-R-7508
Direction 211 headed away from Southport, left into Arbor Creek Left on Pepperbury home is second on the left.
Location Details Mainland
Rooms
Basement None
Primary Bedroom Level Primary Living Area
Interior
Interior Features Foyer, Solid Surface, Master Downstairs, 9Ft+ Ceilings, Ceiling Fan(s), Pantry, Walk-in Shower, Walk-In Closet(s)
Heating Heat Pump
Cooling Central Air
Flooring LVT/LVP, Tile
Window Features Blinds
Appliance Washer, Stove/Oven - Electric, Refrigerator, Microwave - Built-In, Ice Maker, Dryer, Disposal, Dishwasher
Laundry Hookup - Dryer, Washer Hookup, Inside
Exterior
Exterior Feature Irrigation System
Parking Features Paved, Shared Driveway
Garage Spaces 2.0
Utilities Available Sewer Connected
Roof Type Architectural Shingle,See Remarks
Porch Patio, Porch
Building
Story 1
Entry Level One
Foundation Slab
Structure Type Irrigation System
New Construction No
Others
Tax ID 220ca002
Acceptable Financing Cash, Conventional, FHA, USDA Loan, VA Loan
Listing Terms Cash, Conventional, FHA, USDA Loan, VA Loan
Special Listing Condition None
Read Less
Want to know what your home might be worth? Contact us for a FREE valuation!

Our team is ready to help you sell your home for the highest possible price ASAP






