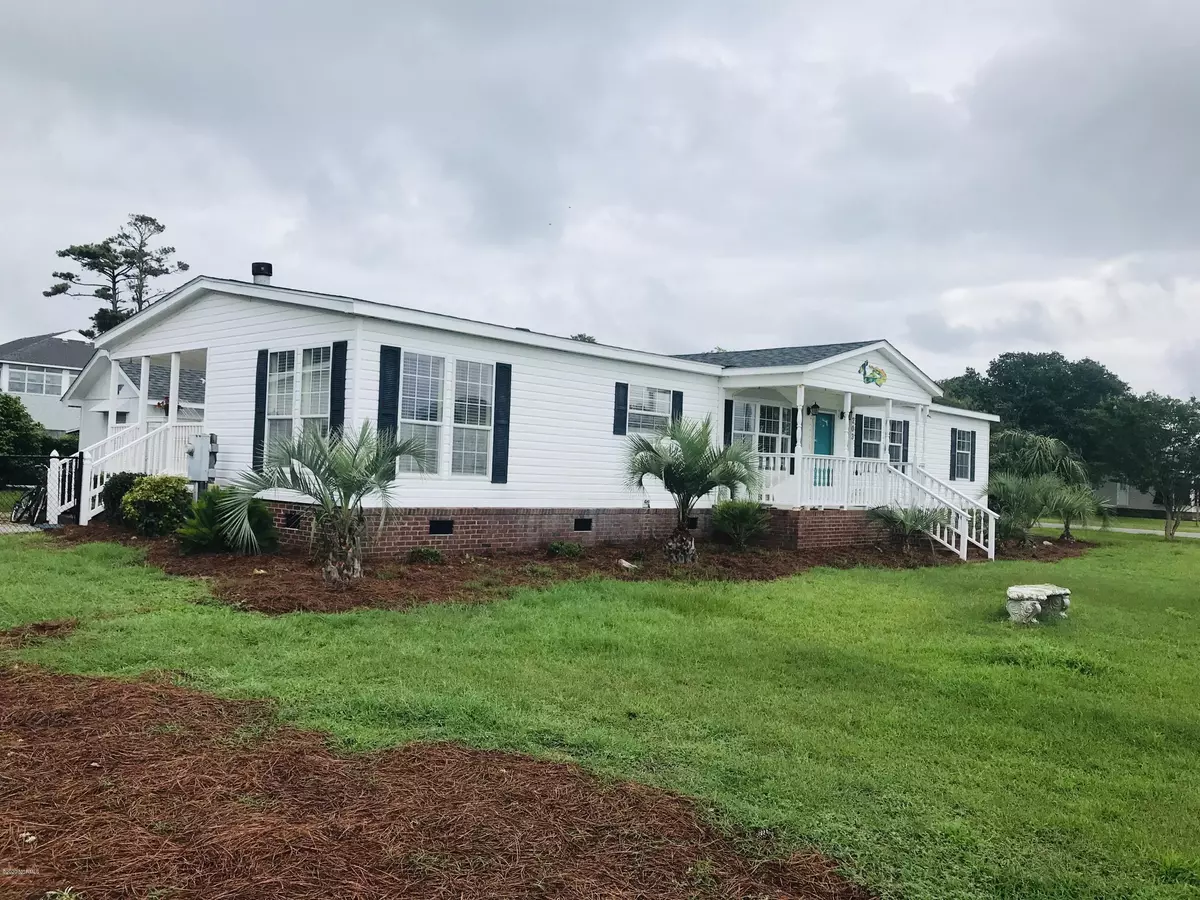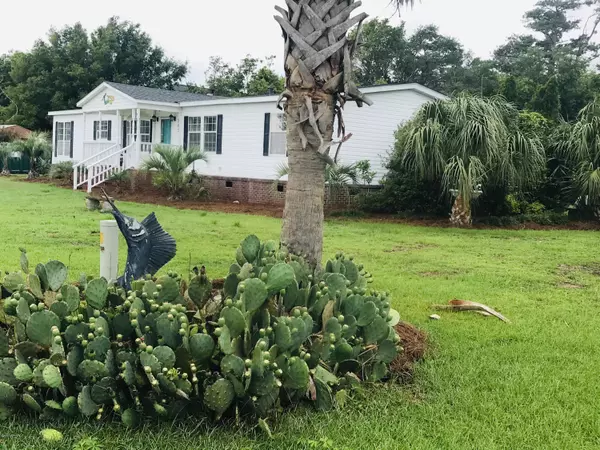$295,000
$299,999
1.7%For more information regarding the value of a property, please contact us for a free consultation.
203 Edgewater CT Cape Carteret, NC 28584
3 Beds
2 Baths
1,745 SqFt
Key Details
Sold Price $295,000
Property Type Manufactured Home
Sub Type Manufactured Home
Listing Status Sold
Purchase Type For Sale
Square Footage 1,745 sqft
Price per Sqft $169
Subdivision Bayshore Park
MLS Listing ID 100226119
Sold Date 10/16/20
Style Steel Frame,Wood Frame
Bedrooms 3
Full Baths 2
HOA Y/N Yes
Originating Board North Carolina Regional MLS
Year Built 1998
Lot Size 0.344 Acres
Acres 0.34
Lot Dimensions 150 x 100 x 150 x 100
Property Description
This beautiful home has a waterview that is amazing! Close to the boat ramp in a non-HOA neighborhood (there are fees to use the boat ramp). This 3 bedroom 2 full bath has a lot of super features! Newer luxury waterproof vinyl flooring and carpet in bedrooms in the 2 guest beds. Gorgeous granite in the kitchen and updated grey cabinets. New paint and blinds. Fireplace with gas logs. Two living areas. Some of the furniture is staging and some is available with negotiation! Mature landscaping and beautiful oversized corner lot. Back yard has chain linked fence, double car garage and workshop! Plenty of places to park that RV, which they did have a 220 plug installed for their RV! Plenty of room for a boat too and a lot of room for fun in the sun in the best neighborhood in our area! A plus schools, close to shopping and restaurants!
Come see it today before she sails away!
Location
State NC
County Carteret
Community Bayshore Park
Zoning residential
Direction Take highway 24 and turn onto Bayshore Drive, house is on Edgewater and Bayshore Drive on the right, sign in yard
Location Details Mainland
Rooms
Other Rooms Storage, Workshop
Basement Crawl Space, None
Primary Bedroom Level Primary Living Area
Interior
Interior Features Solid Surface, Workshop, Master Downstairs, Ceiling Fan(s), Furnished, Pantry, Walk-In Closet(s)
Heating Heat Pump
Cooling Central Air
Flooring LVT/LVP, Carpet
Fireplaces Type Gas Log
Fireplace Yes
Window Features Blinds
Appliance Stove/Oven - Electric, Refrigerator, Dishwasher
Laundry Inside
Exterior
Exterior Feature Gas Logs
Garage Paved
Garage Spaces 2.0
Pool None
Waterfront Description Boat Ramp,Water Access Comm
View Water
Roof Type Architectural Shingle
Accessibility None
Porch Porch, Screened
Building
Lot Description Corner Lot
Story 1
Entry Level One
Foundation Brick/Mortar, Block, Permanent
Sewer Septic On Site
Water Municipal Water, Well
Structure Type Gas Logs
New Construction No
Others
Tax ID 5384.11.67.3136000
Acceptable Financing Cash, Conventional, FHA
Listing Terms Cash, Conventional, FHA
Special Listing Condition None
Read Less
Want to know what your home might be worth? Contact us for a FREE valuation!

Our team is ready to help you sell your home for the highest possible price ASAP







