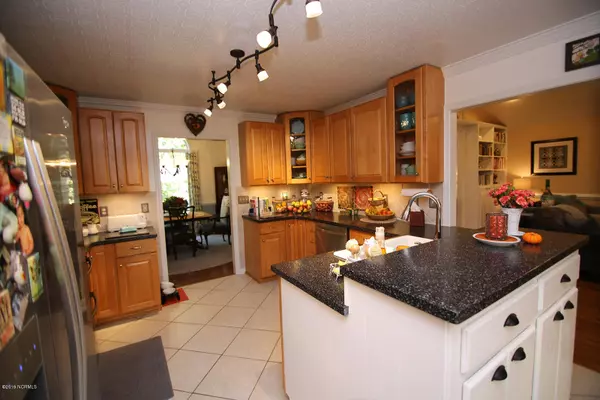$272,000
$268,000
1.5%For more information regarding the value of a property, please contact us for a free consultation.
1882 Acorn DR New Bern, NC 28562
3 Beds
3 Baths
2,592 SqFt
Key Details
Sold Price $272,000
Property Type Single Family Home
Sub Type Single Family Residence
Listing Status Sold
Purchase Type For Sale
Square Footage 2,592 sqft
Price per Sqft $104
Subdivision River Trace
MLS Listing ID 100185201
Sold Date 11/08/19
Style Wood Frame
Bedrooms 3
Full Baths 3
HOA Y/N No
Originating Board North Carolina Regional MLS
Year Built 1998
Annual Tax Amount $1,419
Lot Size 0.463 Acres
Acres 0.46
Lot Dimensions 199.84 x 101 x 199.84 x101
Property Description
Spotless, move-in ready gem on a beautiful wooded lot in the River Trace community. Split floor plan with vaulted ceilings in living room, dining room, master, and front bedroom bring a spacious feel throughout, as does the bay window with window seat in the kitchen that includes new countertops and expanded cabinetry. Gorgeous Carolina room addition in 2018 has three walls of sliders for incredible light year-round, and new bamboo floors have been added in living room, hallway, and two of the bedrooms. The FROG with full bath offers a perfect spot for office or guest room with a cozy, large window seat to curl up in for a reading nook or that can double as a small bed. Many other improvements including new roof this year, and new HVAC system, water heater, and water filtration system in 2017. Converted from propane to gas with fireplace in the living room. Large fenced-in yard with a pergola shaded deck and a large, expanded shed offering the perfect separate workshop space. Just ten minutes from downtown and feels like you are away from it all. Do not miss this one!
Location
State NC
County Craven
Community River Trace
Zoning Residential
Direction Brices Creek Road to Possum Trot, Left on Wild Turkey, Right on Acorn
Location Details Mainland
Rooms
Other Rooms Storage
Basement Crawl Space
Primary Bedroom Level Primary Living Area
Interior
Interior Features Master Downstairs, Ceiling Fan(s)
Heating Forced Air, Heat Pump
Cooling Central Air
Window Features Thermal Windows
Appliance Stove/Oven - Electric, Refrigerator, Microwave - Built-In, Dishwasher
Laundry Inside
Exterior
Exterior Feature None
Garage Off Street, Paved
Garage Spaces 2.0
Waterfront No
Waterfront Description None
Roof Type Shingle
Porch Covered, Deck
Building
Story 1
Entry Level One
Sewer Septic On Site
Water Municipal Water
Structure Type None
New Construction No
Others
Tax ID 7-100-1 -034
Acceptable Financing Cash, Conventional, FHA, VA Loan
Listing Terms Cash, Conventional, FHA, VA Loan
Special Listing Condition None
Read Less
Want to know what your home might be worth? Contact us for a FREE valuation!

Our team is ready to help you sell your home for the highest possible price ASAP







