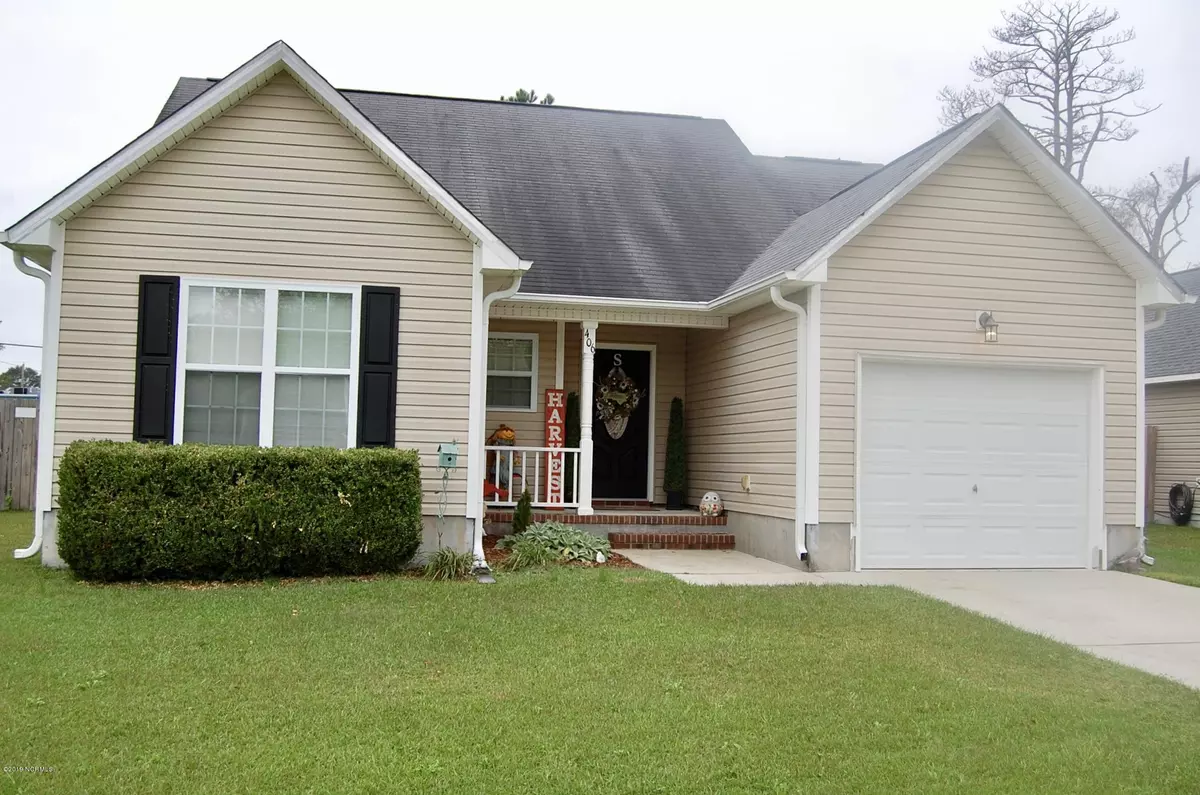$133,000
$135,700
2.0%For more information regarding the value of a property, please contact us for a free consultation.
406 Mattocks AVE Maysville, NC 28555
3 Beds
2 Baths
1,310 SqFt
Key Details
Sold Price $133,000
Property Type Single Family Home
Sub Type Single Family Residence
Listing Status Sold
Purchase Type For Sale
Square Footage 1,310 sqft
Price per Sqft $101
Subdivision Depot Village
MLS Listing ID 100189694
Sold Date 10/21/20
Style Wood Frame
Bedrooms 3
Full Baths 2
HOA Y/N No
Originating Board North Carolina Regional MLS
Year Built 2008
Lot Size 6,970 Sqft
Acres 0.16
Property Sub-Type Single Family Residence
Property Description
This beautiful well-maintained 3 bedroom, 2 bath, 1300+ square feet home is located in the heart of Maysville and is centrally located less than 30 minutes from New Bern, Jacksonville, and Emerald Isle Beach!! Additionally, Cherry Point (Havelock) and Morehead City are less than an hour away. Upon arrival you are greeted by a welcoming front porch. As you enter the home you walk into a large foyer area that showcases the terrific open floor plan which consists of a spacious living room with a fireplace; a huge dining room and a large kitchen area which also has a center island with bar stool seating. If that isn't enough you have three spacious bedrooms. Two bedrooms are located upfront and share the main bathroom and the master bedroom expertly placed on the opposite side of the home for your own private retreat. On the outside, you will find a fully fenced back yard and quaint patio right outside your back door. For those times when you might want to just get away and enjoy the city life with family and friends, the William H. Frost Park is less than a mile away. Call today to schedule your showing to see all this home has to offer!!
Location
State NC
County Jones
Community Depot Village
Direction Take Highway 17 North to Highway 17 North Business. Turn right onto 4th Street (past Hardee's) then turn onto Mattocks Avenue. The house will be on the right.
Location Details Mainland
Rooms
Basement None
Primary Bedroom Level Primary Living Area
Interior
Interior Features Vaulted Ceiling(s), Eat-in Kitchen, Walk-In Closet(s)
Heating Electric, Forced Air, Heat Pump
Cooling Central Air
Flooring LVT/LVP, Carpet, Tile
Fireplaces Type Gas Log
Fireplace Yes
Window Features Blinds
Appliance Stove/Oven - Electric, Refrigerator, Microwave - Built-In, Dishwasher
Laundry In Hall
Exterior
Exterior Feature None
Parking Features Paved
Garage Spaces 1.0
Pool None
Utilities Available Municipal Sewer Available
Roof Type Architectural Shingle
Porch Patio, Porch
Building
Story 1
Entry Level One
Foundation See Remarks
Sewer Municipal Sewer
Structure Type None
New Construction No
Others
Tax ID 5432-05-5460
Acceptable Financing Cash, Conventional, FHA, USDA Loan, VA Loan
Listing Terms Cash, Conventional, FHA, USDA Loan, VA Loan
Special Listing Condition None
Read Less
Want to know what your home might be worth? Contact us for a FREE valuation!

Our team is ready to help you sell your home for the highest possible price ASAP






