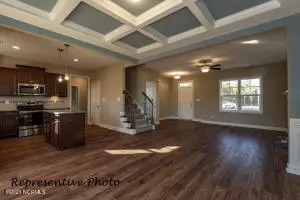$293,900
$293,900
For more information regarding the value of a property, please contact us for a free consultation.
1295 Reservation Road Aberdeen, NC 28315
5 Beds
3 Baths
2,054 SqFt
Key Details
Sold Price $293,900
Property Type Single Family Home
Sub Type Single Family Residence
Listing Status Sold
Purchase Type For Sale
Square Footage 2,054 sqft
Price per Sqft $143
Subdivision Not In Subdivision
MLS Listing ID 100297476
Sold Date 05/23/22
Style Wood Frame
Bedrooms 5
Full Baths 3
HOA Y/N No
Originating Board Hive MLS
Year Built 2021
Lot Size 0.600 Acres
Acres 0.6
Lot Dimensions 107x233x150x184
Property Sub-Type Single Family Residence
Property Description
Beautiful new Roslyn by Strickland Construction 5 bedrooms with 3 full baths! 5th bedroom is located on the main level for a guest bedroom / office option. Spacious kitchen with stainless appliances, tile back splash and granite counter-tops. Master bedroom has large walk in closet, double sink vanity, garden tub and shower. Gas log fire place and hard wired alarm system also included. Outside has covered porch and concrete drive. Short commute to Fort Bragg, Pope and Camp McCall. PHOTOS ARE OF COMPLETED HOMES OF THE SAME FLOOR PLAN. THIS HOME WILL HAVE A 3RD CAR GARAGE, PICTURES WILL BE UPDATED ASAP. See documents for lot dimensions and layout. New lots might not show up on GIS yet. Pictures are of a similar home that might have some upgrades, this home has just started construction.
Location
State NC
County Hoke
Community Not In Subdivision
Zoning RA-20
Direction From Southern Pines take Indiana to Kolcraft Take a left at the light and then an immediate right onto Carolina road. follow around curve to Calloway. Go straight thru stop sign and the property will be on the left. Look for sign
Location Details Mainland
Rooms
Basement None
Primary Bedroom Level Primary Living Area
Interior
Interior Features 9Ft+ Ceilings, Ceiling Fan(s), Walk-In Closet(s)
Heating Electric, Heat Pump
Cooling Central Air, Zoned
Flooring Carpet, Laminate, Tile
Fireplaces Type Gas Log
Fireplace Yes
Window Features Thermal Windows
Appliance Microwave - Built-In, Disposal, Dishwasher, Cooktop - Electric
Laundry Hookup - Dryer, Washer Hookup, Inside
Exterior
Exterior Feature Gas Logs
Parking Features Paved
Garage Spaces 3.0
Roof Type Shingle,Composition
Porch Covered, Patio, Porch
Building
Lot Description Corner Lot
Story 2
Entry Level Two
Foundation Slab
Sewer Septic On Site
Water Municipal Water
Structure Type Gas Logs
New Construction Yes
Others
Tax ID 584880001164
Acceptable Financing Cash, Conventional, FHA, USDA Loan, VA Loan
Listing Terms Cash, Conventional, FHA, USDA Loan, VA Loan
Special Listing Condition None
Read Less
Want to know what your home might be worth? Contact us for a FREE valuation!

Our team is ready to help you sell your home for the highest possible price ASAP






