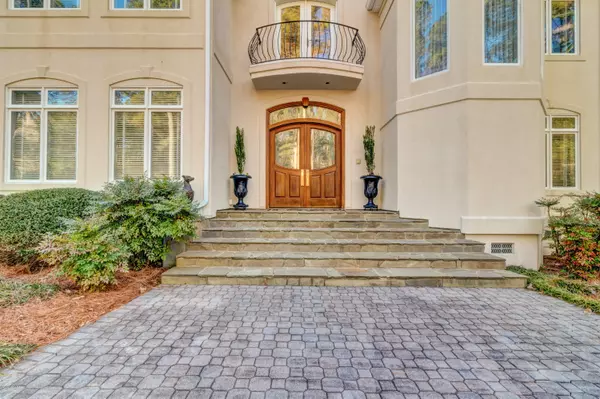$795,000
$839,000
5.2%For more information regarding the value of a property, please contact us for a free consultation.
210 Sumter CT Havelock, NC 28532
3 Beds
4 Baths
4,998 SqFt
Key Details
Sold Price $795,000
Property Type Single Family Home
Sub Type Single Family Residence
Listing Status Sold
Purchase Type For Sale
Square Footage 4,998 sqft
Price per Sqft $159
Subdivision Plantation Harbor
MLS Listing ID 100169862
Sold Date 03/25/21
Bedrooms 3
Full Baths 4
HOA Fees $2,376
HOA Y/N Yes
Originating Board North Carolina Regional MLS
Year Built 1996
Annual Tax Amount $5,412
Lot Size 1.480 Acres
Acres 1.48
Lot Dimensions 197x282x237x326
Property Description
WATERFRONT, CUSTOM BUILT HOME ON TWO LOTS.. HOME IS NOT IN A FLOOD ZONE. Private, concrete dock with four boat slips; two with lifts. Sea Wall. Professional landscaping includes water feature and rose garden. Waterside screened porch and decks. Panoramic water view from both levels of house. Easy water access to Neuse River and ICW. Open floorplan kitchen and living area. Extensive wood moldings and cabinetry. Kitchen appliances include Sub-Zero Refrigerator/Freezer & Thermador professional gas range. TWO, SPACIOUS UPPER LEVEL ROOMS ARE PRESENTLY USED AS HOME OFFICES/DENS; either could be used for another function. Three garage spaces with roll-up doors. One of these garage spaces has 492 heated & cooled sq. ft., Principal waterside bedroom suite ... What a View! Environmentally controlled crawl space. No water intrusion during Dorian, Florence or other hurricanes. Gated Community. 24-hour showing notice, please. Owner/Broker. PLEASE SCHEDULE SHOWINGS BETWEEN 11am and 4pm.
Location
State NC
County Craven
Community Plantation Harbor
Zoning Residential
Direction From Havelock or Beaufort, NC follow Hwy #101 to Adams Creek Rd. Travel aprox 2.5 miles on Adams Creek Rd. Left into Plantation Harbor Subdivision. In front of Clubhouse turn left on Sumter Drive. Right on Sumter Ct. House on left.
Location Details Mainland
Rooms
Basement None
Primary Bedroom Level Non Primary Living Area
Interior
Interior Features Foyer, Workshop, 9Ft+ Ceilings, Tray Ceiling(s), Pantry, Walk-in Shower, Wet Bar, Walk-In Closet(s)
Heating Propane, Zoned
Cooling Zoned
Flooring Carpet, Tile, Wood
Fireplaces Type Gas Log
Fireplace Yes
Window Features Blinds
Appliance Water Softener, Washer, Vent Hood, Refrigerator, Ice Maker, Dryer, Double Oven, Disposal, Dishwasher, Cooktop - Gas, Compactor
Laundry Inside
Exterior
Exterior Feature Irrigation System
Garage Off Street, On Site, Paved
Garage Spaces 3.0
Pool None
Utilities Available Water Tap Available
Waterfront Description Boat Lift,Deeded Water Access,Water Access Comm,Waterfront Comm,Creek,Sailboat Accessible
Roof Type Architectural Shingle
Accessibility None
Porch Deck, Screened
Building
Story 2
Entry Level Two
Foundation Block
Sewer Community Sewer
Water Well
Structure Type Irrigation System
New Construction No
Others
Tax ID 5-013-3-030
Acceptable Financing Cash, Conventional
Listing Terms Cash, Conventional
Special Listing Condition None
Read Less
Want to know what your home might be worth? Contact us for a FREE valuation!

Our team is ready to help you sell your home for the highest possible price ASAP







