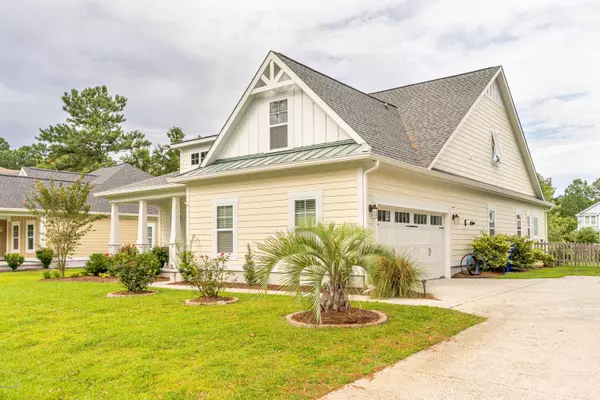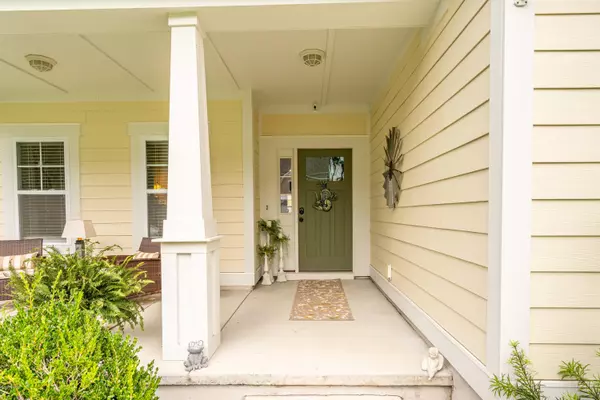$365,000
$370,000
1.4%For more information regarding the value of a property, please contact us for a free consultation.
134 Saltwater Landing DR Hampstead, NC 28443
4 Beds
3 Baths
2,190 SqFt
Key Details
Sold Price $365,000
Property Type Single Family Home
Sub Type Single Family Residence
Listing Status Sold
Purchase Type For Sale
Square Footage 2,190 sqft
Price per Sqft $166
Subdivision Saltwater Landing
MLS Listing ID 100230517
Sold Date 10/05/20
Style Wood Frame
Bedrooms 4
Full Baths 2
Half Baths 1
HOA Fees $780
HOA Y/N Yes
Originating Board North Carolina Regional MLS
Year Built 2015
Annual Tax Amount $3,589
Lot Size 10,890 Sqft
Acres 0.25
Lot Dimensions 120x74x129x87
Property Description
This lovely Coastal ranch home in a super Community has so much to offer! Enter from the covered ''rocking chair'' front porch into the Foyer and see the Formal Dining room to your left. Large enough for the family and more. Next is the Kitchen with a GAS stove, Breakfast area and Family room featuring Built-in cabinets and shelving . Moving ahead takes you out to the screened porch and a lovely fenced in back yard with patio. Talk about ''open concept''- here it is. House and back porch are wired for surround sound.
Master bedroom suite has a huge closet and large bathroom. Two oversized bedrooms and full bathroom on the main floor plus Fourth bedroom and full bath on the second floor along with big storage area.
Two car garage houses the Rinnai tankless water heater and cabinets to store your ''stuff''. Lots of upgrades. Please see attached Special Features list. Saltwater Landing
offers a dock and community pool with playground. Hampstead address with all the benefits of Surf City- water, sewer,Police Dept. and Fire Dept. 5 minute drive from Topsail Island and the 26 miles of fabulous beach
Location
State NC
County Pender
Community Saltwater Landing
Zoning R15
Direction North on Hwy 17 to Lowe's Home Improvement- right onto 210. Make right into Saltwater landing Dr. Home is on the left.
Location Details Mainland
Rooms
Basement None
Primary Bedroom Level Primary Living Area
Interior
Interior Features Foyer, Intercom/Music, Master Downstairs, 9Ft+ Ceilings, Vaulted Ceiling(s), Ceiling Fan(s), Pantry, Walk-in Shower, Walk-In Closet(s)
Heating Heat Pump
Cooling Central Air
Flooring Carpet, Tile, Wood
Window Features Blinds
Appliance Washer, Vent Hood, Stove/Oven - Gas, Refrigerator, Microwave - Built-In, Dryer, Dishwasher, Cooktop - Gas
Laundry Inside
Exterior
Exterior Feature Irrigation System
Garage On Site, Paved
Garage Spaces 2.0
Utilities Available Water Connected, Sewer Connected
Waterfront No
Waterfront Description Water Access Comm
Roof Type Architectural Shingle,Metal
Porch Covered, Patio, Porch, Screened
Building
Story 2
Entry Level One and One Half
Foundation Slab
Sewer Municipal Sewer
Water Municipal Water
Structure Type Irrigation System
New Construction No
Others
Tax ID 4225-86-0068-0000
Acceptable Financing Cash, Conventional, FHA, VA Loan
Listing Terms Cash, Conventional, FHA, VA Loan
Special Listing Condition None
Read Less
Want to know what your home might be worth? Contact us for a FREE valuation!

Our team is ready to help you sell your home for the highest possible price ASAP







