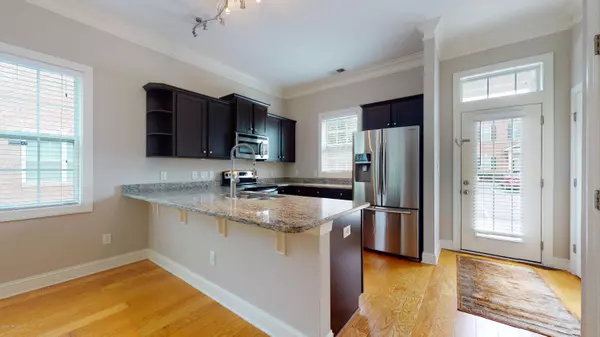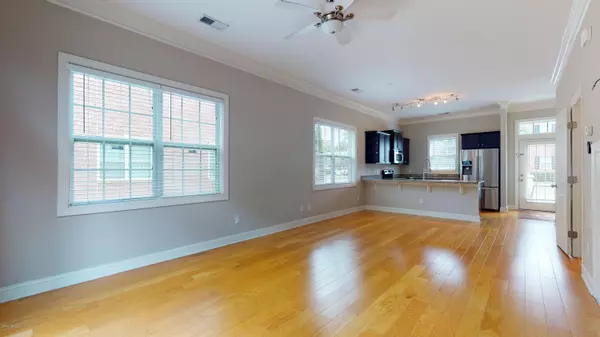$177,500
$179,000
0.8%For more information regarding the value of a property, please contact us for a free consultation.
4902 Exton Park LOOP #101 Castle Hayne, NC 28429
2 Beds
3 Baths
1,295 SqFt
Key Details
Sold Price $177,500
Property Type Townhouse
Sub Type Townhouse
Listing Status Sold
Purchase Type For Sale
Square Footage 1,295 sqft
Price per Sqft $137
Subdivision Exton Park Townhomes
MLS Listing ID 100233346
Sold Date 11/13/20
Bedrooms 2
Full Baths 2
Half Baths 1
HOA Fees $2,004
HOA Y/N Yes
Originating Board North Carolina Regional MLS
Year Built 2012
Lot Size 1,089 Sqft
Acres 0.03
Lot Dimensions 20x53
Property Sub-Type Townhouse
Property Description
Here's your chance for a highly sought after end unit townhouse in Exton Park, just minutes from CFCC's north campus and an easy drive to Wrightsville Beach or downtown Wilmington. Natural light shines into the end unit and fills the downstairs area that has 10' ceilings and plenty of high-end features like granite countertops, double under mount sink, stainless steel appliances, crown molding and wood flooring throughout the common areas. Sliding glass doors lead out to the fenced in private back patio. Downstairs also features a laundry closet with tile flooring, coat closet, half bath with a pedestal sink and extra storage under the stairs. Upstairs you will find the Master bedroom with built in entertainment center shelves, vaulted ceiling with fan and a walk in closet. The Master bathroom has 18'' tiles, one sink and a standup shower. The second bedroom is in the front of the unit and also has a vaulted ceiling with a fan, plenty of closet space and it's own bathroom with 18'' tiles, one sink and a tub shower. Your HOA dues include the community pool and clubhouse just a short walk away. The sellers are offering a home warranty for extra peace of mind.
Location
State NC
County New Hanover
Community Exton Park Townhomes
Zoning R-10
Direction Take N College Rd past Cape Fear Community College's North Campus. Crossover Blue Clay Road. Turn left onto Exton Park Loop. Stay to your right and go past the pool. Townhouse will be on your right. Park in assigned spaces for 4902.
Location Details Mainland
Rooms
Basement None
Primary Bedroom Level Non Primary Living Area
Interior
Interior Features Vaulted Ceiling(s), Ceiling Fan(s)
Heating Electric, Forced Air
Cooling Central Air
Flooring Carpet, Tile, Wood
Fireplaces Type None
Fireplace No
Appliance Microwave - Built-In, Disposal, Dishwasher
Laundry Laundry Closet
Exterior
Exterior Feature None
Parking Features Assigned, On Site
Pool In Ground
Waterfront Description None
Roof Type Shingle
Porch Patio
Building
Story 2
Entry Level Two
Foundation Slab
Sewer Municipal Sewer
Water Municipal Water
Structure Type None
New Construction No
Others
Tax ID R01800-007-141-000
Acceptable Financing Cash, Conventional
Listing Terms Cash, Conventional
Special Listing Condition None
Read Less
Want to know what your home might be worth? Contact us for a FREE valuation!

Our team is ready to help you sell your home for the highest possible price ASAP






