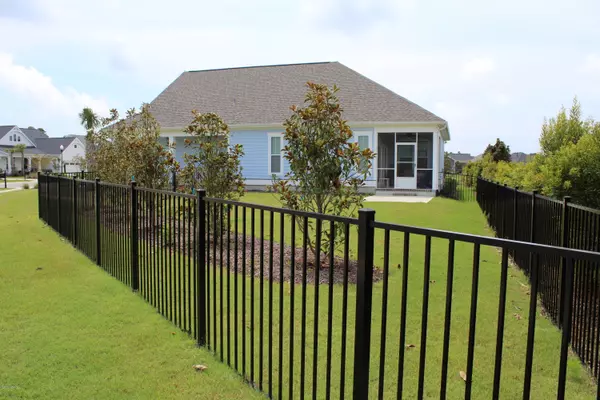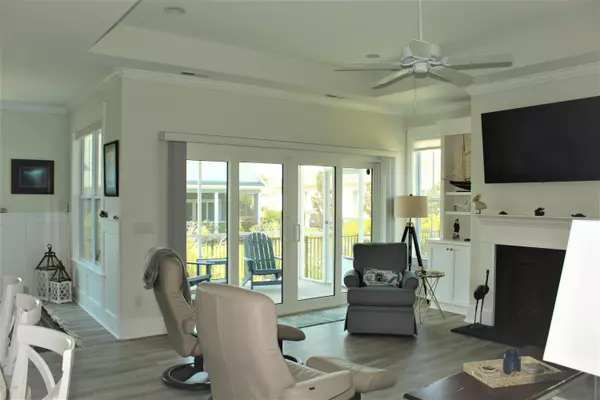$329,000
$329,000
For more information regarding the value of a property, please contact us for a free consultation.
1460 Millbrook DR SW Ocean Isle Beach, NC 28469
3 Beds
2 Baths
1,493 SqFt
Key Details
Sold Price $329,000
Property Type Single Family Home
Sub Type Single Family Residence
Listing Status Sold
Purchase Type For Sale
Square Footage 1,493 sqft
Price per Sqft $220
Subdivision Retreat At Oib
MLS Listing ID 100235179
Sold Date 10/15/20
Style Wood Frame
Bedrooms 3
Full Baths 2
HOA Fees $1,904
HOA Y/N Yes
Originating Board North Carolina Regional MLS
Year Built 2019
Lot Size 9,588 Sqft
Acres 0.22
Lot Dimensions pie shaped corner lot
Property Description
Beautiful barely lived in home less than 2 miles from the beach. You can drive your street legal golf cart over the bridge to Ocean Isle Beach or to the many local restaurants and shopping. Step inside the front door and you notice the beautiful wainscoting, trey ceiling, built-ins, gray plank flooring, today's modern kitchen and more. You get a welcome feeling with this bright and open floor plan. The screened porch is also inviting to enjoy the warm summer breeze and cool drinks with a great view of the side yard enclosed by a powder coated aluminum fence. Catch a glimpse of the ponds through the front or rear windows. You might see a gator! The Retreat at OIB features an open air cabana with big screen TV, large community pool, sidewalks and shuffleboard court. So go out there and enjoy the activities away from home like golf, pickleball, biking, kayaking or other beach activities while the HOA takes care of your lawn maintenance!
Location
State NC
County Brunswick
Community Retreat At Oib
Zoning C3
Direction From Hwy 17, turn onto Ocean Isle Beach road, continue through round-about, turn right onto Dunes Blvd. at Retreat side entrance. Take 3rd exit in round-about onto Millbrook. Home is located on the right.
Location Details Mainland
Rooms
Primary Bedroom Level Primary Living Area
Interior
Interior Features Solid Surface, Master Downstairs, 9Ft+ Ceilings, Tray Ceiling(s), Ceiling Fan(s), Pantry, Walk-in Shower, Walk-In Closet(s)
Heating Heat Pump
Cooling Central Air
Flooring LVT/LVP, Carpet, Tile
Fireplaces Type Gas Log
Fireplace Yes
Window Features Blinds
Appliance Stove/Oven - Gas, Refrigerator, Microwave - Built-In, Disposal, Dishwasher
Laundry Inside
Exterior
Exterior Feature Irrigation System
Garage Paved
Garage Spaces 2.0
Waterfront No
Roof Type Architectural Shingle
Porch Covered, Patio, Porch, Screened
Building
Lot Description Corner Lot
Story 1
Entry Level One
Foundation Slab
Sewer Municipal Sewer
Water Municipal Water
Structure Type Irrigation System
New Construction No
Others
Tax ID 243kj002
Acceptable Financing Cash, Conventional, FHA, USDA Loan, VA Loan
Listing Terms Cash, Conventional, FHA, USDA Loan, VA Loan
Special Listing Condition None
Read Less
Want to know what your home might be worth? Contact us for a FREE valuation!

Our team is ready to help you sell your home for the highest possible price ASAP







