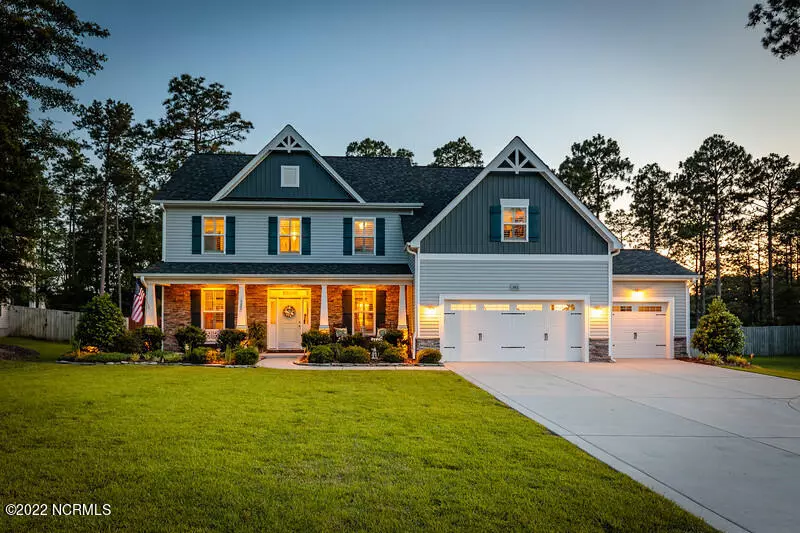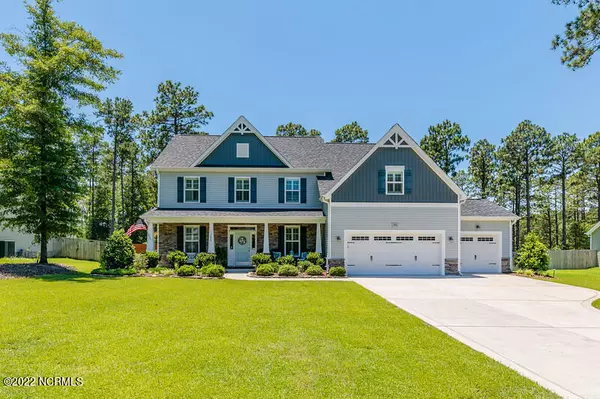$565,000
$549,000
2.9%For more information regarding the value of a property, please contact us for a free consultation.
386 Mountain Run Road West End, NC 27376
5 Beds
4 Baths
3,448 SqFt
Key Details
Sold Price $565,000
Property Type Single Family Home
Sub Type Single Family Residence
Listing Status Sold
Purchase Type For Sale
Square Footage 3,448 sqft
Price per Sqft $163
Subdivision Juniper Ridge
MLS Listing ID 100323626
Sold Date 08/18/22
Style Wood Frame
Bedrooms 5
Full Baths 4
HOA Y/N No
Originating Board North Carolina Regional MLS
Year Built 2016
Lot Size 0.480 Acres
Acres 0.48
Lot Dimensions 100x210x100x210
Property Description
Welcome home to this stunning 5 bed/4 bath loaded with upgrades - perfect for a large family. Perfectly placed just beyond the Pinehurst border, this home offers a wonderful location without the city taxes. Situated on a large lot, this home has a three car garage, a fully fenced, irrigated, and sodded yard (zoysia in the backyard), custom landscaping featuring mature crepe myrtles and stone fire pit, a cedar playset, and a large back covered back porch with a fan and custom patio blinds. Upon entering the home, you'll notice the custom painted two story foyer, plantation shutters on all windows, wainscoting throughout the foyer and gorgeous hickory floors in all living spaces. The office and living room features custom built ins and crown molding has been added through the entire home. The gourmet kitchen offers a breakfast bar, a kitchen nook with added beadboard, new lighting over the island and in the pantry, granite countertops, double ovens with upgraded appliances and the high-end kitchen-aid fridge conveys. Most lighting is from Pottery Barn and Ballard and all bedrooms have ceiling fans. The bedroom downstairs has a full en-suite that has also been upgraded with beadboard and lighting. Heading upstairs, there are two bedrooms with a connecting bathroom - one featuring a picture perfect shiplap wall. The third bedroom has board and batten, a feature wall, as well as an en-suite bathroom and is a kid's dream with plenty of space to play. Upstairs also has a media room - perfect for family movies nights. The laundry room is upstairs and a sink and custom cabinetry has been added. The primary suite is oversized and perfect for relaxing after a long day in the Pines. The bathroom features heated tile floors and the closet is custom with wood flooring. This home won't last long and is ready for you to make your own.
Location
State NC
County Moore
Community Juniper Ridge
Zoning RA-40
Direction From Hwy 211, take Murdocksville Rd past the Juniper Lake Rd intersection. Turn right into Juniper Ridge on Hawthorne Trail. Turn Right on Mountain Run Rd. House is on Right side.
Rooms
Primary Bedroom Level Non Primary Living Area
Interior
Interior Features Blinds/Shades, Ceiling Fan(s), Gas Logs, Pantry, Walk-In Closet
Heating Heat Pump
Cooling Central
Appliance Cooktop - Electric, Dishwasher, Double Oven, Microwave - Built-In, Refrigerator, None
Exterior
Garage Paved
Garage Spaces 3.0
Utilities Available Municipal Water, Septic On Site
Roof Type Composition
Porch Covered, Porch
Garage Yes
Building
Story 2
New Construction No
Schools
Elementary Schools West Pine Elementary
Middle Schools West Pine
High Schools Pinecrest
Others
Tax ID 20140512
Read Less
Want to know what your home might be worth? Contact us for a FREE valuation!

Our team is ready to help you sell your home for the highest possible price ASAP







