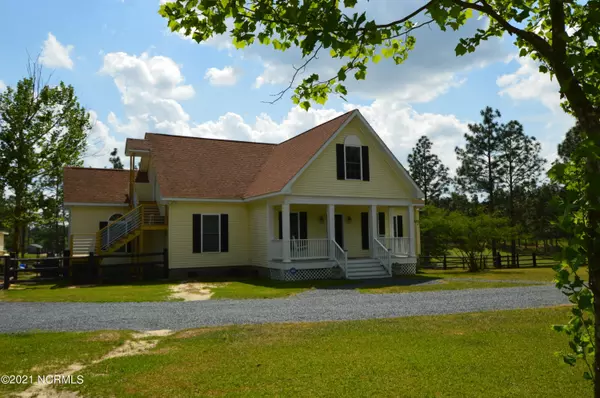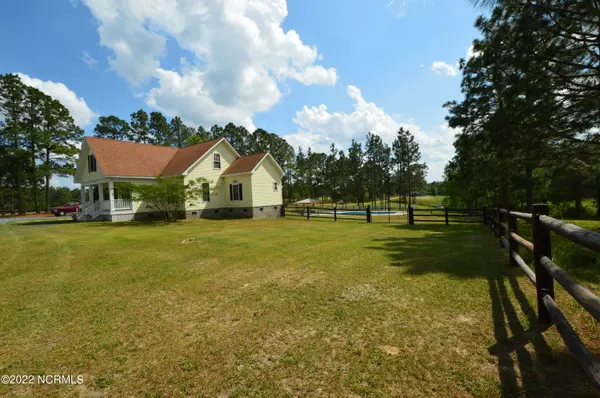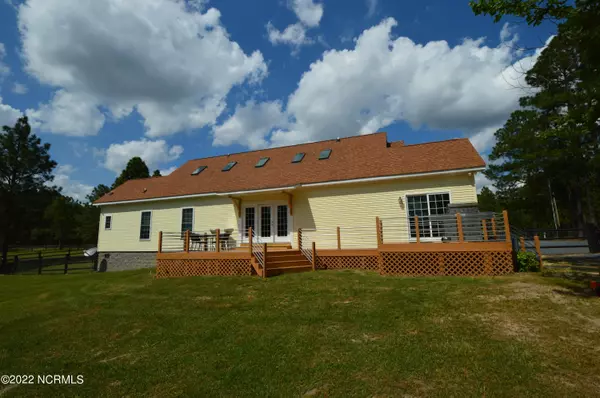$495,000
$495,000
For more information regarding the value of a property, please contact us for a free consultation.
712 Youngs RD Vass, NC 28394
4 Beds
4 Baths
2,780 SqFt
Key Details
Sold Price $495,000
Property Type Single Family Home
Sub Type Single Family Residence
Listing Status Sold
Purchase Type For Sale
Square Footage 2,780 sqft
Price per Sqft $178
Subdivision Not In Subdivision
MLS Listing ID 100328593
Sold Date 06/15/22
Style Wood Frame
Bedrooms 4
Full Baths 3
Half Baths 1
HOA Y/N No
Originating Board Hive MLS
Year Built 2007
Lot Size 1.000 Acres
Acres 1.0
Lot Dimensions 1 acre
Property Description
Amazing 3 bedroom/2.5 bath home on main level with beautiful in-law suite on second floor with interior and exterior stairs. This one acre property is located in ''Horse Country'' with great privacy. Additionally, an in-ground salt water pool allows the entire family exercise and fun through the summer months. The back yard is perimeter fenced with no-climb for safety of children and pets. The property is just minutes away from Southern Pines, yet close to all of the best attractions, restaurants, grocery, etc! There is a work shop in the detached garage. Listing Agent is owner/seller.
Location
State NC
County Moore
Community Not In Subdivision
Zoning RE
Direction HWY 1 North to Right onto Youngs Rd. Property on Right after Furr Rd. See sale Sign and ''The GateHouse''.
Location Details Mainland
Rooms
Other Rooms Workshop
Basement Crawl Space, None
Primary Bedroom Level Primary Living Area
Interior
Interior Features Foyer, Master Downstairs, 2nd Kitchen, 9Ft+ Ceilings, Apt/Suite, Ceiling Fan(s), Skylights, Walk-in Shower, Walk-In Closet(s)
Heating Heat Pump, Electric, Forced Air
Cooling Central Air
Fireplaces Type Gas Log
Fireplace Yes
Window Features Blinds
Appliance Washer, Stove/Oven - Electric, Refrigerator, Microwave - Built-In, Ice Maker, Dryer, Dishwasher
Laundry Inside
Exterior
Parking Features Gravel, Circular Driveway, Off Street, On Site
Garage Spaces 1.0
Pool In Ground, See Remarks
Utilities Available Water Connected
View Pond
Roof Type Architectural Shingle
Porch Covered, Deck, Porch
Building
Story 2
Entry Level Two
Sewer Municipal Sewer, Septic On Site
Water Municipal Water, Well
New Construction No
Schools
Elementary Schools Mcdeeds Creek Elementary
Middle Schools Crain'S Creek Middle
High Schools Union Pines High
Others
Tax ID 10001723
Acceptable Financing Cash, Conventional, FHA, USDA Loan, VA Loan
Listing Terms Cash, Conventional, FHA, USDA Loan, VA Loan
Special Listing Condition None
Read Less
Want to know what your home might be worth? Contact us for a FREE valuation!

Our team is ready to help you sell your home for the highest possible price ASAP






