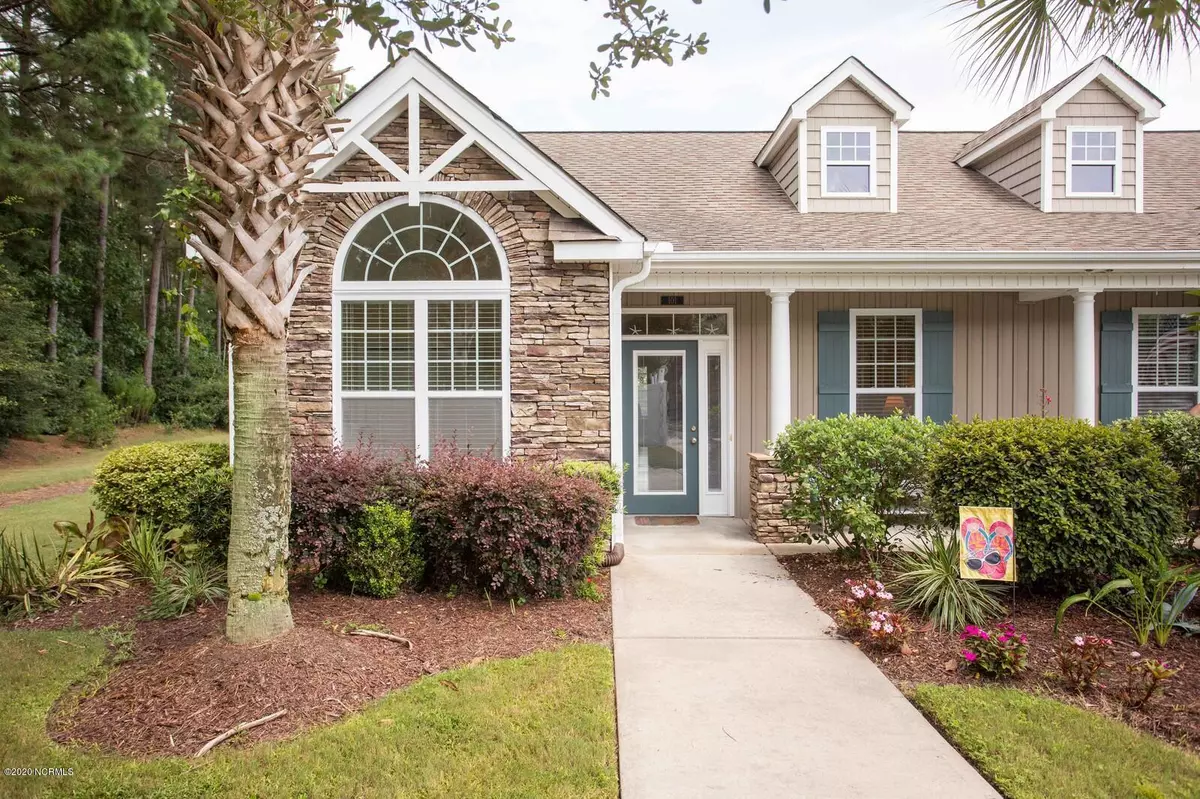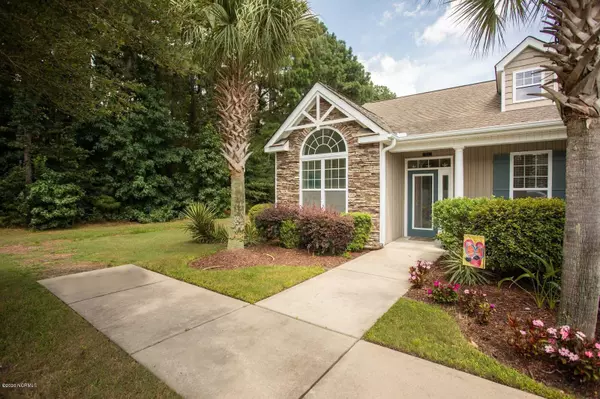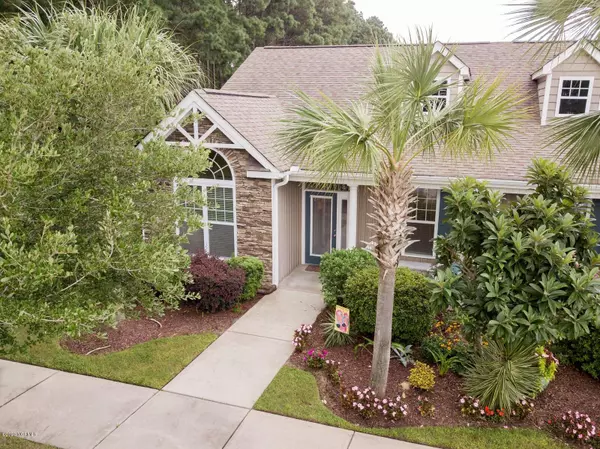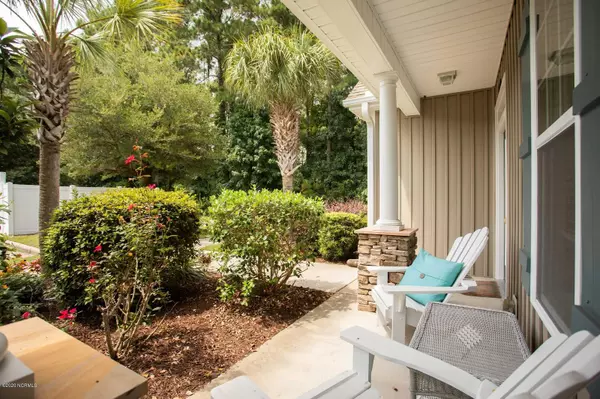$192,500
$193,000
0.3%For more information regarding the value of a property, please contact us for a free consultation.
7195 Bonaventure ST SW #101 Ocean Isle Beach, NC 28469
3 Beds
2 Baths
1,432 SqFt
Key Details
Sold Price $192,500
Property Type Townhouse
Sub Type Townhouse
Listing Status Sold
Purchase Type For Sale
Square Footage 1,432 sqft
Price per Sqft $134
Subdivision Sunset Ridge
MLS Listing ID 100233004
Sold Date 10/16/20
Style Wood Frame
Bedrooms 3
Full Baths 2
HOA Fees $3,232
HOA Y/N Yes
Originating Board North Carolina Regional MLS
Year Built 2008
Annual Tax Amount $979
Lot Size 2,178 Sqft
Acres 0.05
Lot Dimensions 30x72x30x72
Property Description
Welcome to The Villas at Sunset Ridge!! Situated just 5 miles from the shores of Ocean Isle or Sunset Beach, you'll enjoy easy-living in this well established Bill Clark Homes community. At just under 1500 sq ft, character and quality abounds. This bright open concept, single-story end unit beauty offers 3 spacious bedrooms, 2 baths with lots of room for you and your guest. As you enter the front door, you are met with lots of natural lighting, gleaming hardwood floors, living/dining combination and kitchen fully equipped with stainless appliance package, granite counters & bar, and tile backsplash. Living room boast an electric fireplace and french doors to a 12x21 private patio with storage closet for all your pool and beach toys. Master bedroom features vaulted ceilings, walk-in closet and en suite with double sinks and walk-in shower. Enjoy the coastal breeze on your covered front porch or back patio. Just a short walk around the sidewalk-lined neighborhood, enjoy the community pool, exercise room and clubhouse. Close to shopping and dining, you don't want to miss this opportunity for low-maintenance living. Your coastal oasis awaits!!
Location
State NC
County Brunswick
Community Sunset Ridge
Zoning MR-3
Direction From Beach Dr, take Seaside Rd. SW; right onto Bonaventure St. then immediate left; Unit is last one on the right.
Location Details Mainland
Rooms
Primary Bedroom Level Primary Living Area
Interior
Interior Features Foyer, Master Downstairs, 9Ft+ Ceilings, Vaulted Ceiling(s), Ceiling Fan(s), Walk-in Shower, Walk-In Closet(s)
Heating Electric, Heat Pump
Cooling Central Air
Flooring Carpet, Laminate, Tile
Window Features Blinds
Appliance Washer, Stove/Oven - Electric, Refrigerator, Microwave - Built-In, Dryer, Dishwasher
Laundry Inside
Exterior
Exterior Feature None
Garage Assigned, On Site, Paved
Waterfront No
Roof Type Architectural Shingle
Porch Covered, Patio, Porch
Building
Story 1
Entry Level End Unit,One
Foundation Slab
Sewer Municipal Sewer
Water Municipal Water
Structure Type None
New Construction No
Others
Tax ID 242fd001
Acceptable Financing Cash, Conventional, FHA, VA Loan
Listing Terms Cash, Conventional, FHA, VA Loan
Special Listing Condition None
Read Less
Want to know what your home might be worth? Contact us for a FREE valuation!

Our team is ready to help you sell your home for the highest possible price ASAP







