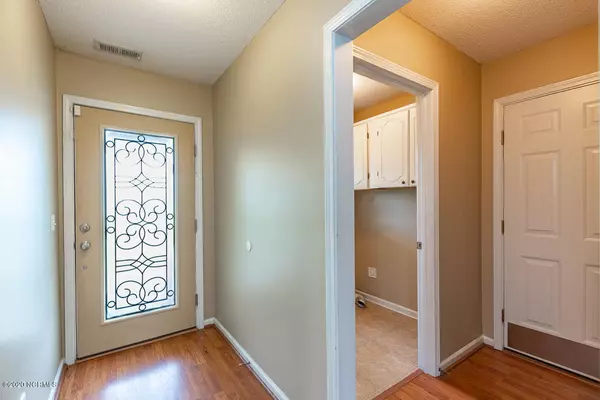$180,000
$178,500
0.8%For more information regarding the value of a property, please contact us for a free consultation.
600 Godette School RD Havelock, NC 28532
3 Beds
2 Baths
1,665 SqFt
Key Details
Sold Price $180,000
Property Type Single Family Home
Sub Type Single Family Residence
Listing Status Sold
Purchase Type For Sale
Square Footage 1,665 sqft
Price per Sqft $108
Subdivision Heritage Farms
MLS Listing ID 100238272
Sold Date 11/24/20
Style Wood Frame
Bedrooms 3
Full Baths 2
HOA Y/N No
Originating Board North Carolina Regional MLS
Year Built 2007
Annual Tax Amount $1,086
Lot Size 0.404 Acres
Acres 0.4
Lot Dimensions 99.95x179.59x95.42x179.59
Property Description
It's a little bit country! But, just minutes from USMC Cherry Point. Marina is located within 4 miles for boat enthusiasts. Craven County water and no city taxes mean low monthly expenses, too. This split floor plan has been in rental for a few years and this could be your best opportunity. The sellers have prepared the home well for the market but realize there may be a few things the new buyer would want to do. They are willing to give $5000 for a price reduction, closing costs, price reduction or to a vendor of the buyer's choosing. The home is a 3 bedroom plan with a bonus room that could substitute one of the bedrooms. There is ample closet space in each bedroom, a separate laundry room. It's the favored open concept with a sight line from the foyer all the way to the kitchen (that's fully equipped with SS appliances!) Extras include a fenced back yard, covered patio and a workshop. Pretty perfect, I'd say!
Location
State NC
County Craven
Community Heritage Farms
Zoning Residential
Direction Highway 101 from the front gate, turn left on Blades Rd just past Temple's Pt Road, then right at the stop sign. House will be down on the right with a sign in the front yard.
Location Details Mainland
Rooms
Other Rooms Workshop
Primary Bedroom Level Primary Living Area
Interior
Interior Features Foyer, Workshop, Master Downstairs, Walk-in Shower, Eat-in Kitchen, Walk-In Closet(s)
Heating Heat Pump
Cooling Central Air
Flooring Carpet, Laminate, Vinyl
Fireplaces Type Gas Log
Fireplace Yes
Window Features Blinds
Appliance Stove/Oven - Electric, Refrigerator, Microwave - Built-In, Dishwasher
Laundry Inside
Exterior
Exterior Feature None
Garage Paved
Garage Spaces 2.0
Roof Type Composition
Porch Covered, Patio, Porch
Building
Story 1
Entry Level One
Foundation Slab
Sewer Septic On Site
Water Municipal Water
Structure Type None
New Construction No
Others
Tax ID 5-013-7-005
Acceptable Financing Cash, Conventional, FHA, VA Loan
Listing Terms Cash, Conventional, FHA, VA Loan
Special Listing Condition None
Read Less
Want to know what your home might be worth? Contact us for a FREE valuation!

Our team is ready to help you sell your home for the highest possible price ASAP







