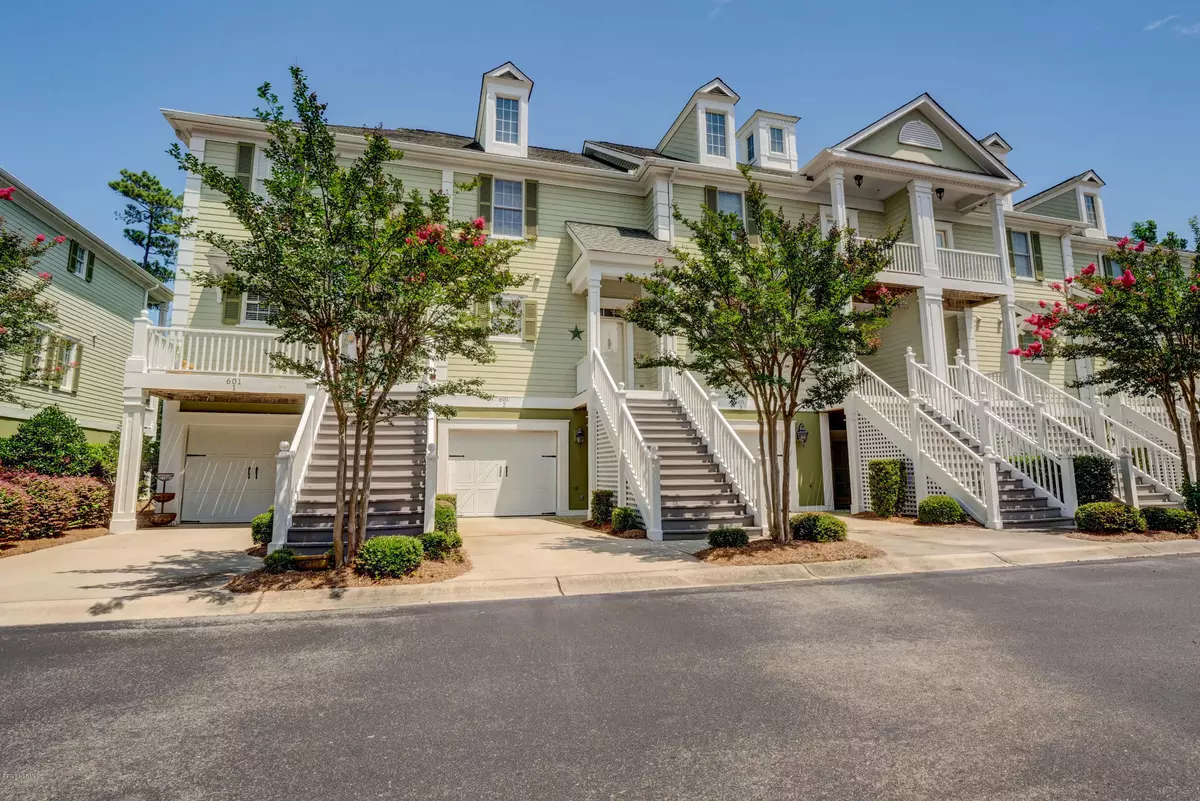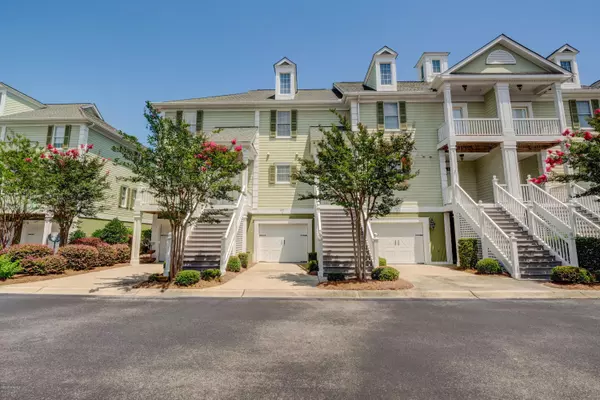$230,000
$235,000
2.1%For more information regarding the value of a property, please contact us for a free consultation.
601 River Ridge RD #2 Shallotte, NC 28470
3 Beds
4 Baths
1,779 SqFt
Key Details
Sold Price $230,000
Property Type Townhouse
Sub Type Townhouse
Listing Status Sold
Purchase Type For Sale
Square Footage 1,779 sqft
Price per Sqft $129
Subdivision Rivers Edge
MLS Listing ID 100226726
Sold Date 11/13/20
Style Wood Frame
Bedrooms 3
Full Baths 3
Half Baths 1
HOA Fees $3,672
HOA Y/N Yes
Originating Board North Carolina Regional MLS
Year Built 2006
Lot Size 1,268 Sqft
Acres 0.03
Lot Dimensions 18.28x68.98x18.28x69.54
Property Description
River's Edge Golf Community Townhome located in The Gallery section with 3 bedrooms, 3.5 baths is perfect for a primary or second home. This home is situated for optimal privacy, with views of the 10th green of an Arnold Palmer inspired golf course. This property has been used as a second home (purchased in 2011), so has been gently used and maintained beautifully. Excellent condition. All solid hardwood floors upon entry and throughout main level living area. Granite counter tops rest upon abundant counter space in the kitchen. Upstairs hosts master bedroom with walk out private deck/balcony and spacious walk in closet. Master bath complete with double vanities, tile flooring, and walk in shower. Second upstairs bedroom is spacious and offers en-suite bathroom. Floor level offers attached, one car garage and separate bedroom/bath with walk out patio. Could be used as flex/bonus space. Crown molding is throughout the home. There is a gas connect for grill. New dishwasher. One hvac 2019, one original. River's Edge is a gated community and has wonderful amenities including indoor/outdoor pools, Holden Beach clubhouse, fitness room, pickle ball, tennis courts, etc. Great home, great community!
Location
State NC
County Brunswick
Community Rivers Edge
Zoning SH-R-10
Direction Arnold Palmer to R on Latrobe, R on Rivers Ridge, property on the R.
Location Details Mainland
Rooms
Primary Bedroom Level Primary Living Area
Interior
Interior Features Solid Surface, Ceiling Fan(s)
Heating Heat Pump
Cooling Central Air
Flooring Tile, Vinyl, Wood
Fireplaces Type None
Fireplace No
Exterior
Exterior Feature None
Garage Lighted, On Site, Paved
Garage Spaces 1.0
Waterfront No
Roof Type Shingle
Porch Covered, Deck, Patio, Porch
Building
Story 3
Entry Level Three Or More
Foundation Slab
Sewer Municipal Sewer
Water Municipal Water
Structure Type None
New Construction No
Others
Tax ID 214ab006
Acceptable Financing Cash, Conventional
Listing Terms Cash, Conventional
Special Listing Condition None
Read Less
Want to know what your home might be worth? Contact us for a FREE valuation!

Our team is ready to help you sell your home for the highest possible price ASAP







