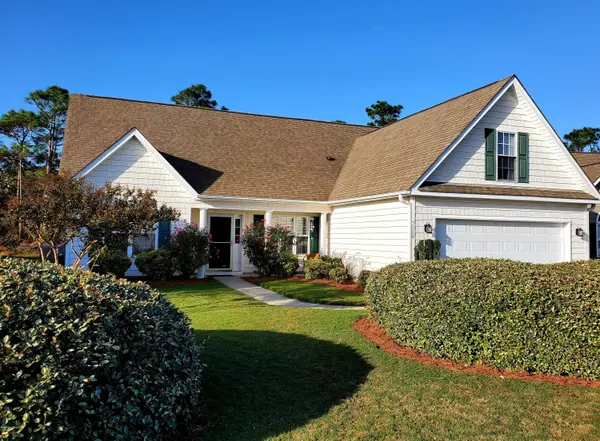$268,000
$265,000
1.1%For more information regarding the value of a property, please contact us for a free consultation.
5008 Summerswell LN Southport, NC 28461
4 Beds
2 Baths
2,083 SqFt
Key Details
Sold Price $268,000
Property Type Single Family Home
Sub Type Single Family Residence
Listing Status Sold
Purchase Type For Sale
Square Footage 2,083 sqft
Price per Sqft $128
Subdivision Seaspray Cove
MLS Listing ID 100245077
Sold Date 02/03/21
Style Wood Frame
Bedrooms 4
Full Baths 2
HOA Fees $1,440
HOA Y/N Yes
Originating Board North Carolina Regional MLS
Year Built 2005
Lot Size 10,454 Sqft
Acres 0.24
Lot Dimensions 58x145x94x137
Property Sub-Type Single Family Residence
Property Description
Surrounded by beautiful roses, butterfly bushes, lantana and more sets the tone for this stunning home located in Seaspray Cove. Enjoy close proximity to both Oak Island and Downtown Southport without having to pay city taxes! New HVAC installed, new washer, new dryer, new refrigerator, and new smoke detectors. The kitchen has upgraded cabinets with pull outs shelving. Another great feature of this home is the front and rear storm doors convert into partial screen doors. Off the livig room enjoy a flex-space / den for morning coffee, game room, puzzle area, craft room or any number of uses. Rear yard is fenced, landscaped, and includes a freshly painted rear open-air deck large enough for two separate sitting areas. Inside enjoy the beautiful natural light, cathedral ceilings, beautiful floors and lovely laundry room! Mostly single level living but you also have a 4th bedroom over the garage with closet.
Location
State NC
County Brunswick
Community Seaspray Cove
Zoning CO-SBR-6000
Direction Long Beach Road to Carolina Place Entrance. Follow Hampton Drive, left onto Summerswell, house is on the left @ 5008.
Location Details Mainland
Rooms
Basement None
Primary Bedroom Level Primary Living Area
Interior
Interior Features Master Downstairs, Vaulted Ceiling(s), Ceiling Fan(s), Pantry, Walk-in Shower, Walk-In Closet(s)
Heating Heat Pump, Zoned
Cooling Central Air, Zoned
Flooring Carpet, Tile, Vinyl, Wood
Fireplaces Type Gas Log
Fireplace Yes
Window Features Blinds
Appliance Washer, Stove/Oven - Electric, Refrigerator, Microwave - Built-In, Dryer, Dishwasher
Laundry Inside
Exterior
Exterior Feature Irrigation System
Parking Features Off Street, Paved
Garage Spaces 2.0
Roof Type Shingle
Porch Covered, Deck, Porch
Building
Story 1
Entry Level One and One Half
Foundation Slab
Sewer Municipal Sewer
Water Municipal Water
Structure Type Irrigation System
New Construction No
Others
Tax ID 221ii020
Acceptable Financing Cash, Conventional, FHA, VA Loan
Listing Terms Cash, Conventional, FHA, VA Loan
Special Listing Condition None
Read Less
Want to know what your home might be worth? Contact us for a FREE valuation!

Our team is ready to help you sell your home for the highest possible price ASAP






