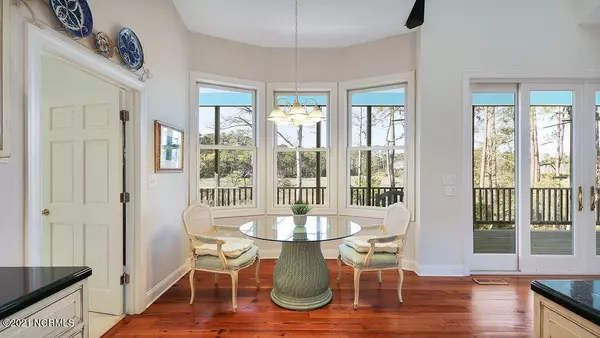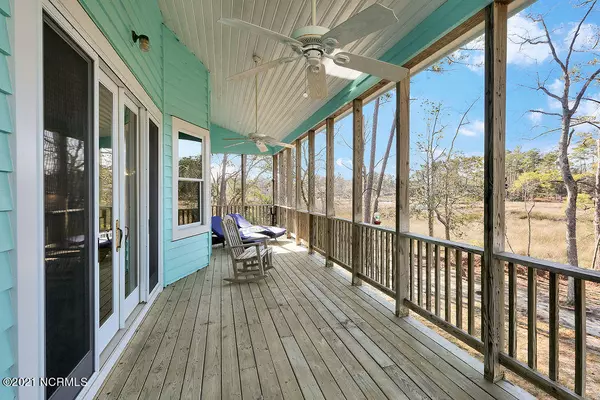$650,000
$650,000
For more information regarding the value of a property, please contact us for a free consultation.
1324 Heron Run DR Wilmington, NC 28403
3 Beds
3 Baths
3,551 SqFt
Key Details
Sold Price $650,000
Property Type Single Family Home
Sub Type Single Family Residence
Listing Status Sold
Purchase Type For Sale
Square Footage 3,551 sqft
Price per Sqft $183
Subdivision Heron Run
MLS Listing ID 100252920
Sold Date 03/05/21
Style Wood Frame
Bedrooms 3
Full Baths 3
HOA Fees $360
HOA Y/N Yes
Originating Board North Carolina Regional MLS
Year Built 1996
Annual Tax Amount $5,495
Lot Size 0.780 Acres
Acres 0.78
Lot Dimensions 45x333x132x200
Property Description
Rare opportunity to own a custom home on Bradley Creek. This classic low country home with over 3,500 sf is set back from the road, affording a natural, private setting. A large rocking chair front porch welcomes you in where you are greeted with gleaming 125-year-old Heart of Pine floors reclaimed from a Chicago Fire House. You'll quickly notice an amazing wall of windows and glass doors with stellar marsh and creek views. Just inside the entry the custom Cherry library with rolling ladder presents as the perfect place to enjoy a good book or makes for a luxurious home office space. A formal dining area directs you through the open floor plan and into the main living area with fireplace. Perfect for entertaining the gourmet kitchen is well appointed with a Thermador gas range with matching hood and warming tray. Beautiful cabinetry and Corian counters with a bar height center island is stylish and keeps prep conveniently out of sight. Keep small appliances and kitchen staples organized in the walk-in pantry hidden by a pocket door. The cozy breakfast nook is the perfect place to enjoy your morning coffee while you watch the waterfowl below. The Owner's Retreat is truly that, with a large walk-in shower, oversized soaking tub, water closet with bidet and the most incredible closet we've seen! Wake up with views of the marsh from your bed or head right outside from your private entry to the deck. Two additional rooms one with private bath, and another full bath complete the upstairs. An expansive rear deck is perfect for watching the sunset over the water and makes a great place to entertain. Take the elevator down to the lower level and enjoy a large bonus space, elevated living space and another full bath. Walk out to ground level gardens or enter the 3-car garage. Do not miss the workshop, perfect for the hobbyist or to keep tools organized. This home is handicap accessible, offers an outdoor shower, and has a low HOA. Just minutes to Wrightsville Beach!
Location
State NC
County New Hanover
Community Heron Run
Zoning R-15
Direction From Wrightsville Ave, take a R on Rogersville Road - Left on Heron Run Drive. Home on left
Location Details Mainland
Rooms
Basement None
Primary Bedroom Level Primary Living Area
Interior
Interior Features Elevator, 9Ft+ Ceilings, Vaulted Ceiling(s), Ceiling Fan(s), Central Vacuum, Pantry, Walk-in Shower, Walk-In Closet(s)
Heating Forced Air, Heat Pump
Cooling Central Air
Flooring Carpet, Tile, Wood
Fireplaces Type Gas Log
Fireplace Yes
Window Features Blinds
Appliance Washer, Stove/Oven - Electric, Refrigerator, Dryer, Disposal, Dishwasher, Cooktop - Gas
Laundry Inside
Exterior
Exterior Feature None
Garage Off Street, Paved
Garage Spaces 3.0
Pool None
Waterfront Yes
Waterfront Description Creek
View Creek/Stream, Marsh View
Roof Type Architectural Shingle
Accessibility Accessible Entrance, Accessible Hallway(s), Accessible Kitchen, Accessible Full Bath
Porch Covered, Deck, Patio, Porch
Building
Lot Description Wetlands
Story 1
Entry Level Two
Foundation Other, Slab
Sewer Municipal Sewer
Water Municipal Water
Structure Type None
New Construction No
Schools
Elementary Schools College Park
Middle Schools Noble
High Schools Hoggard
Others
Tax ID R05611002030000
Acceptable Financing Cash, Conventional, FHA, VA Loan
Listing Terms Cash, Conventional, FHA, VA Loan
Special Listing Condition None
Read Less
Want to know what your home might be worth? Contact us for a FREE valuation!

Our team is ready to help you sell your home for the highest possible price ASAP







