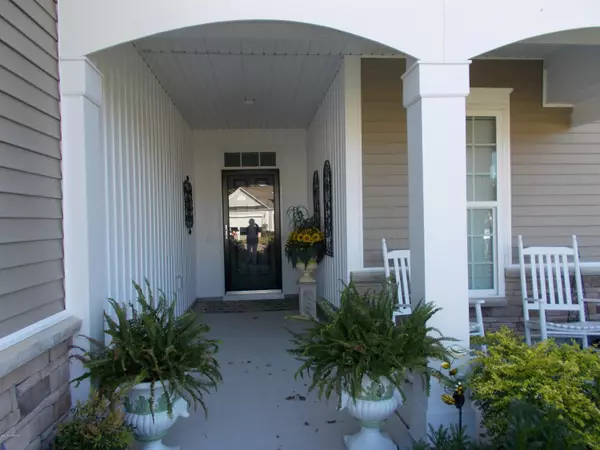$250,000
$250,000
For more information regarding the value of a property, please contact us for a free consultation.
5090 Capstan CT Southport, NC 28461
3 Beds
2 Baths
1,600 SqFt
Key Details
Sold Price $250,000
Property Type Single Family Home
Sub Type Single Family Residence
Listing Status Sold
Purchase Type For Sale
Square Footage 1,600 sqft
Price per Sqft $156
Subdivision Rivermist At Dutchma
MLS Listing ID 100185204
Sold Date 10/31/19
Style Wood Frame
Bedrooms 3
Full Baths 2
HOA Fees $1,122
HOA Y/N Yes
Year Built 2014
Lot Size 7,932 Sqft
Acres 0.18
Lot Dimensions 90x109x53x136
Property Sub-Type Single Family Residence
Source North Carolina Regional MLS
Property Description
Shows like a model Home!! Well decorated and spotless. The Copper Ridge plan, has been upgraded with even more extras. Bright and open, wide welcoming foyer, glistening hardwood floors, upgraded Kitchen, new counter tops, Refrigerator, extra tile in shower, extra lighting fixtures, new crown moldings and wide trim, on private lot backing to natural area. Fenced yard and stone patio with extensive landscaping.
Energy efficient Radiant heat barrier on roof keeps home cool in summer and warm in winter. 2 car garage, large walk in closets , move in for the holidays!11
..
Location
State NC
County Brunswick
Community Rivermist At Dutchma
Zoning residenttial
Direction Southport Supply Rd. to stoplight at J.Swain Blvd. {First Bank} follow to right turn on Capstan Ct. House in cul-de-sac.
Location Details Mainland
Rooms
Primary Bedroom Level Primary Living Area
Interior
Interior Features Solid Surface, Master Downstairs, 9Ft+ Ceilings, Ceiling Fan(s), Pantry, Walk-in Shower, Walk-In Closet(s)
Heating Electric, Heat Pump
Cooling Central Air
Flooring Carpet, Tile, Wood
Fireplaces Type None
Fireplace No
Window Features Blinds
Appliance Stove/Oven - Electric, Microwave - Built-In, Dryer, Disposal, Dishwasher
Laundry Inside
Exterior
Exterior Feature Irrigation System
Parking Features Off Street, On Site
Garage Spaces 2.0
Amenities Available Clubhouse, Community Pool, Fitness Center, Maint - Comm Areas, Management, Playground, Spa/Hot Tub, Tennis Court(s)
Roof Type Shingle
Porch Patio
Building
Lot Description Cul-de-Sac Lot
Story 1
Entry Level One
Foundation Slab
Sewer Municipal Sewer
Water Municipal Water
Structure Type Irrigation System
New Construction No
Others
Tax ID 205nb006
Acceptable Financing Cash, Conventional, FHA, USDA Loan, VA Loan
Listing Terms Cash, Conventional, FHA, USDA Loan, VA Loan
Special Listing Condition None
Read Less
Want to know what your home might be worth? Contact us for a FREE valuation!

Our team is ready to help you sell your home for the highest possible price ASAP






