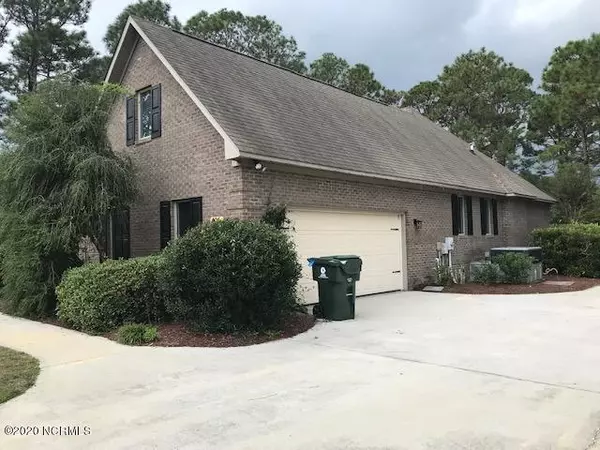$385,000
$399,999
3.7%For more information regarding the value of a property, please contact us for a free consultation.
406 Star Hill DR Cape Carteret, NC 28584
3 Beds
2 Baths
2,608 SqFt
Key Details
Sold Price $385,000
Property Type Single Family Home
Sub Type Single Family Residence
Listing Status Sold
Purchase Type For Sale
Square Footage 2,608 sqft
Price per Sqft $147
Subdivision Star Hill
MLS Listing ID 100241681
Sold Date 01/08/21
Bedrooms 3
Full Baths 2
HOA Y/N No
Originating Board North Carolina Regional MLS
Year Built 1996
Lot Size 1.090 Acres
Acres 1.09
Lot Dimensions 150x338.17x162.04x282
Property Description
Custom built quality brick home on one level, overlooking Star Hill Golf Course (166' frontage on golf course, where Sands & Pines cross). Bonus room access is stairway in garage, so not included in sq. ft. of home.(360 sq.ft.) This room is on a separate HVAC unit. Nice entrance with foyer, looking into formal dining room (both have oak flooring). Office room off foyer too. Large open living room with gas fire place, and built in bookcases. 12' wall of patio doors opening to a 12' x 30' deck. These were just replaced and are Jeld-Wen doors. Sunsetter awning for deck. Over an acre lot provides plenty of privacy. Beautifully landscaped yard. Large kitchen with spacious breakfast area and also has bar seating. Undercounter lighting. Double door pantry in hall by kitchen. Laundy room has a sink and built in cabinetry. Vaulted ceilings in living area and kitchen. Casement windows. Master has 2 walk in closets and large bath with whirlpool tub, walk in shower, double vanity, and closet. Two other bedrooms on other side of house and another bathroom. Large double car garage has utility sink and 2 nice closets. Lots of parking space. Cape Carteret Boat Ramp available for $100 yr. This home will not last long. Call for an appointment today.
Location
State NC
County Carteret
Community Star Hill
Zoning RES
Direction Turn off Taylor Notion Road onto Star Hill Drive. Home will be on the left side.
Location Details Mainland
Rooms
Basement Crawl Space, None
Primary Bedroom Level Primary Living Area
Interior
Interior Features Foyer, Whirlpool, Master Downstairs, Vaulted Ceiling(s), Ceiling Fan(s), Pantry, Walk-in Shower, Walk-In Closet(s)
Heating Heat Pump, Propane, Zoned
Cooling Central Air
Flooring Carpet, Vinyl, Wood
Fireplaces Type Gas Log
Fireplace Yes
Appliance Stove/Oven - Electric, Refrigerator, Microwave - Built-In, Dishwasher
Laundry Inside
Exterior
Exterior Feature Irrigation System, Gas Logs
Garage On Site, Paved
Garage Spaces 2.0
Pool None
Waterfront No
Waterfront Description Boat Ramp
Roof Type Composition
Accessibility None
Porch Deck
Building
Lot Description On Golf Course
Story 2
Entry Level Two
Sewer Septic On Site
Structure Type Irrigation System,Gas Logs
New Construction No
Others
Tax ID 5385.15.52.7573000
Acceptable Financing Cash, Conventional
Listing Terms Cash, Conventional
Special Listing Condition Estate Sale
Read Less
Want to know what your home might be worth? Contact us for a FREE valuation!

Our team is ready to help you sell your home for the highest possible price ASAP







