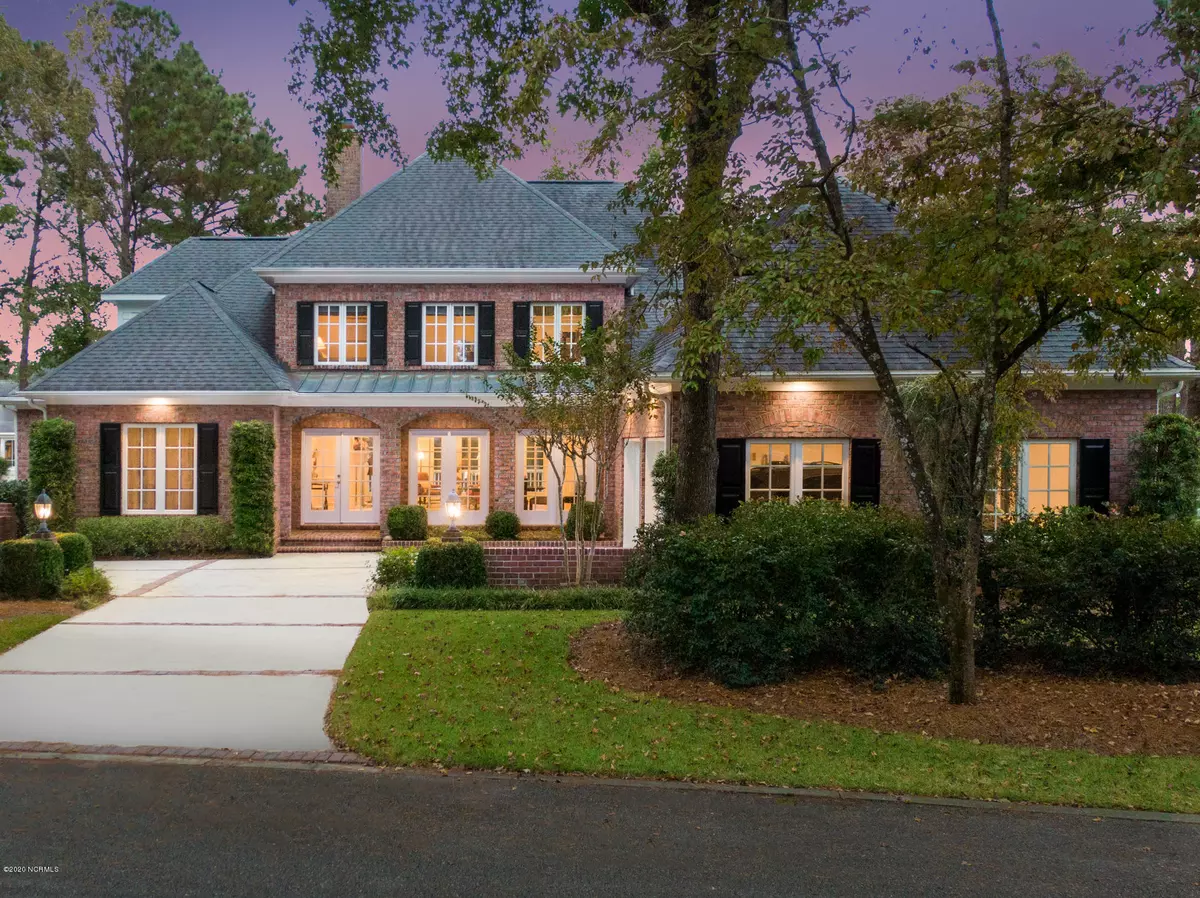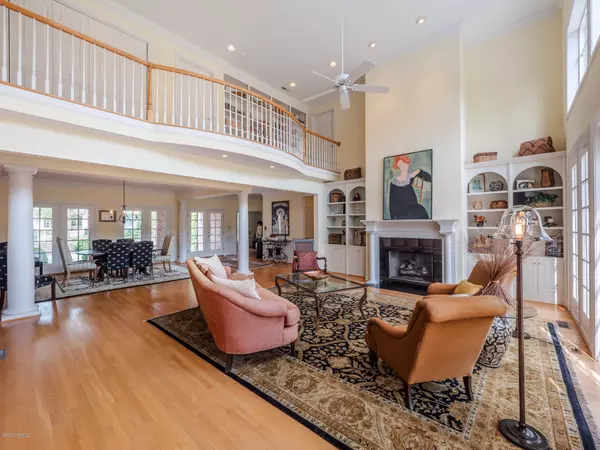$745,000
$767,700
3.0%For more information regarding the value of a property, please contact us for a free consultation.
8910 Mahogany RUN Wilmington, NC 28411
4 Beds
4 Baths
4,231 SqFt
Key Details
Sold Price $745,000
Property Type Single Family Home
Sub Type Single Family Residence
Listing Status Sold
Purchase Type For Sale
Square Footage 4,231 sqft
Price per Sqft $176
Subdivision Porters Neck Plantation
MLS Listing ID 100240918
Sold Date 03/30/21
Style Wood Frame
Bedrooms 4
Full Baths 3
Half Baths 1
HOA Fees $1,140
HOA Y/N Yes
Originating Board North Carolina Regional MLS
Year Built 2000
Lot Size 0.405 Acres
Acres 0.4
Lot Dimensions Irregular
Property Description
Enjoy the elegance and serenity of this beautiful home with spectacular golf course and water views in the sought-after neighborhood of Porters Neck. This custom-built brick residence features a welcoming foyer, formal dining room, and a 2-story living room offering relaxing views of Lake Nona. The gourmet kitchen with double oven and butler's pantry is perfect for entertaining with an adjoining sunroom where guests can mingle and relax. The first-floor master is tucked away and boasts stunning water views as well as private access to the back deck. Finishing off the first floor is a guest room that could double as an office. Upstairs showcases a large bonus/media room, two bedrooms with two full baths, and a private office with built-ins. A 3-car garage offers ample space for storage and two vehicles. Residents of Porters Neck Plantation have access to the community boat ramp and day dock just down the road on Bald Eagle Lane. Memberships are available to the top-rated Porters Neck Country Club.
Location
State NC
County New Hanover
Community Porters Neck Plantation
Zoning R-20
Direction Heading North on Market St., Take a right onto Porters Neck Road, At the roundabout, take the 2nd exit onto Porters Neck Road, Turn left onto Champ Davis Rd., Turn right onto Futch Creek Rd., 2nd right after Porters Neck back gate, Turn right onto Mahogany Run. Home is on the left.
Location Details Mainland
Rooms
Other Rooms Shower
Basement Crawl Space
Primary Bedroom Level Primary Living Area
Interior
Interior Features Foyer, Intercom/Music, Master Downstairs, 9Ft+ Ceilings, Ceiling Fan(s), Central Vacuum, Pantry, Walk-in Shower
Heating Electric, Heat Pump, Propane
Cooling Central Air
Flooring Carpet, Tile, Wood
Appliance Water Softener, Washer, Stove/Oven - Electric, Dryer, Dishwasher
Laundry Inside
Exterior
Exterior Feature Outdoor Shower, Irrigation System
Garage On Site, Paved
Garage Spaces 3.0
Waterfront Yes
Waterfront Description Deeded Water Access
View Lake, Water
Roof Type Architectural Shingle
Porch Deck, Porch
Building
Story 2
Entry Level Two
Sewer Municipal Sewer
Water Municipal Water
Structure Type Outdoor Shower,Irrigation System
New Construction No
Others
Tax ID R02920-003-018-000
Acceptable Financing Cash, Conventional
Listing Terms Cash, Conventional
Special Listing Condition None
Read Less
Want to know what your home might be worth? Contact us for a FREE valuation!

Our team is ready to help you sell your home for the highest possible price ASAP







