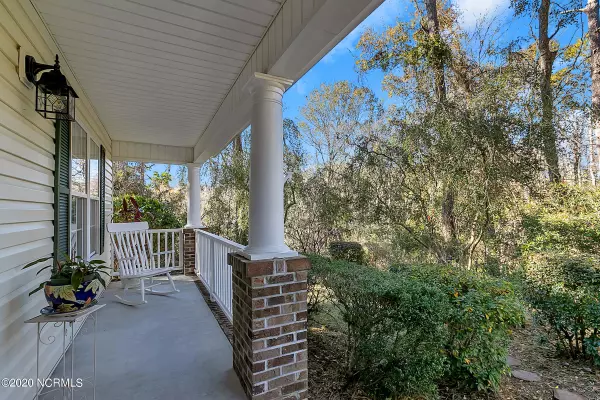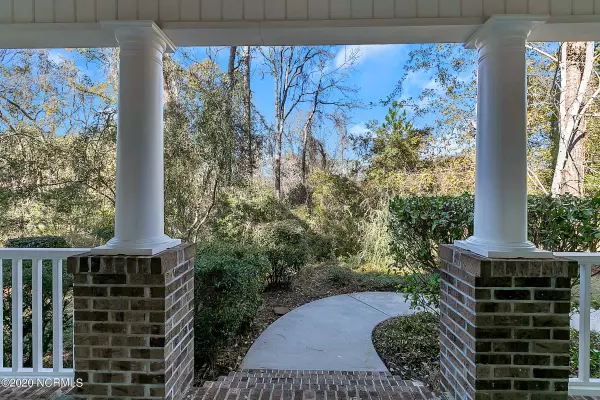$368,000
$379,900
3.1%For more information regarding the value of a property, please contact us for a free consultation.
4071 Honey Locust WAY Southport, NC 28461
3 Beds
2 Baths
1,933 SqFt
Key Details
Sold Price $368,000
Property Type Single Family Home
Sub Type Single Family Residence
Listing Status Sold
Purchase Type For Sale
Square Footage 1,933 sqft
Price per Sqft $190
Subdivision Arbor Creek
MLS Listing ID 100250100
Sold Date 02/12/21
Style Wood Frame
Bedrooms 3
Full Baths 2
HOA Fees $1,046
HOA Y/N Yes
Originating Board Hive MLS
Year Built 1998
Annual Tax Amount $1,352
Lot Size 0.520 Acres
Acres 0.52
Lot Dimensions 160x162x61x86x55x29x83x10
Property Sub-Type Single Family Residence
Property Description
Pristine and secluded home at the end of a cul de sac on a double lot. Greenery and nature abound for this Arbor Creek Community home. The lot can be separated or build on it in the future. As one of the most sought after retirement communities around Southport and Oak Island, it is close proximity to surrounding amenities but just far enough for peace and quiet. The HOA is reasoable cost for a well maintained subdivision including Pool, clubhouse, Tennis Courts, Pickleball courts and storage facilities for RV/Boats. Take a short ride to Oak Island or Holden Beach for the day or stroll the afternoon in the shops of Southport.
Come view this unique opportunity!
Location
State NC
County Brunswick
Community Arbor Creek
Zoning R75
Direction Hwy 211 in between St. James entrances. Turn into Arbor Creek Subdivision. First Right onto Harmony Circle, right onto dead end Honey Locust Way and property is straight ahead.
Location Details Mainland
Rooms
Basement Crawl Space
Primary Bedroom Level Primary Living Area
Interior
Interior Features Master Downstairs, 9Ft+ Ceilings, Ceiling Fan(s), Eat-in Kitchen, Walk-In Closet(s)
Heating Heat Pump
Cooling Central Air
Flooring Carpet, Tile, Wood
Fireplaces Type None
Fireplace No
Window Features DP50 Windows,Blinds
Appliance Washer, Stove/Oven - Electric, Refrigerator, Microwave - Built-In, Ice Maker, Dryer, Disposal, Dishwasher
Exterior
Exterior Feature Irrigation System
Parking Features Paved
Garage Spaces 2.0
Roof Type Architectural Shingle
Porch Deck
Building
Lot Description Dead End, Wooded
Story 1
Entry Level One and One Half
Sewer Municipal Sewer
Water Municipal Water
Structure Type Irrigation System
New Construction No
Others
Tax ID 204na058
Acceptable Financing Cash, Conventional, FHA, VA Loan
Listing Terms Cash, Conventional, FHA, VA Loan
Special Listing Condition None
Read Less
Want to know what your home might be worth? Contact us for a FREE valuation!

Our team is ready to help you sell your home for the highest possible price ASAP






