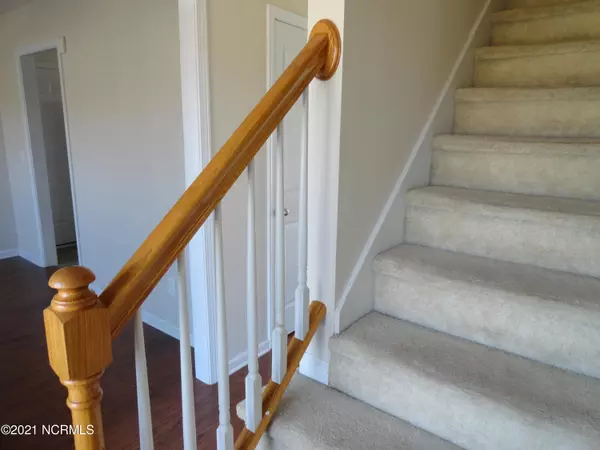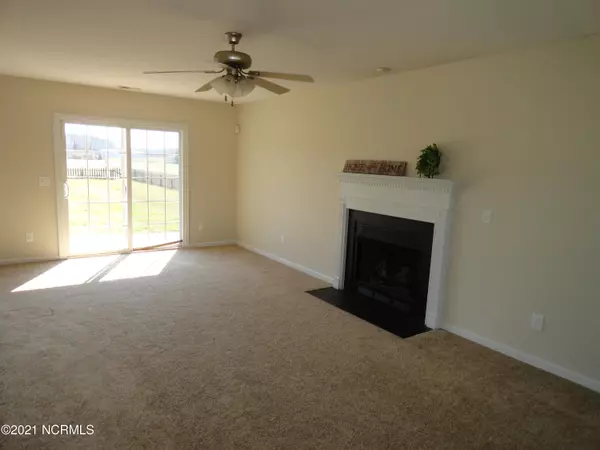$183,000
$183,000
For more information regarding the value of a property, please contact us for a free consultation.
618 Godette School RD Havelock, NC 28532
3 Beds
3 Baths
1,550 SqFt
Key Details
Sold Price $183,000
Property Type Single Family Home
Sub Type Single Family Residence
Listing Status Sold
Purchase Type For Sale
Square Footage 1,550 sqft
Price per Sqft $118
Subdivision Heritage Farms
MLS Listing ID 100260581
Sold Date 04/14/21
Style Wood Frame
Bedrooms 3
Full Baths 2
Half Baths 1
HOA Y/N No
Originating Board North Carolina Regional MLS
Year Built 2007
Annual Tax Amount $1,021
Lot Size 0.360 Acres
Acres 0.36
Lot Dimensions 86x180.95x86x181.17
Property Description
A little bit country...but convenient to Cherry Point! This 2-story home is less than 10 miles from the front gate. The great room is large w/a fireplace and door to the back patio. There's a huge eat in kitchen so the formal dining room becomes the perfect 'flex' room. Breakfast bar in the kitchen for informal meals and all appliances will stay including the washer & dryer that the sellers are gifting to the new buyer. LVP flooring in the entry, dining and hall. All bedrooms are upstairs and split for Owner privacy. Two WICs for great storage. The walls are freshly painted a neutral color. Outdoor living is easy with the covered front porch and the rear patio. Entire back yard is fenced and there's a great storage/workshop. Two car garage. No city taxes, Craven County water mean lower monthly expenses. Sellers considered replacing the carpet but have decided on a $3000 allowance for the buyer to use as they'd like.
Location
State NC
County Craven
Community Heritage Farms
Zoning Residential
Direction Highway 101 from Havelock, turn left at Temple's Point Rd, then right on Godette School Rd. Follow to the second house from the end.
Location Details Mainland
Rooms
Other Rooms Storage, Workshop
Primary Bedroom Level Non Primary Living Area
Interior
Interior Features Foyer, Workshop, Ceiling Fan(s), Eat-in Kitchen, Walk-In Closet(s)
Heating Heat Pump
Cooling Central Air
Flooring Carpet, Laminate, Vinyl
Fireplaces Type Gas Log
Fireplace Yes
Window Features Blinds
Appliance Washer, Stove/Oven - Electric, Refrigerator, Microwave - Built-In, Dryer, Disposal, Dishwasher
Laundry Laundry Closet
Exterior
Exterior Feature Gas Logs
Garage Paved
Garage Spaces 2.0
Waterfront Description None
Roof Type Composition
Porch Covered, Patio, Porch
Building
Story 2
Entry Level Two
Foundation Slab
Sewer Septic On Site
Water Municipal Water
Structure Type Gas Logs
New Construction No
Others
Tax ID 5-013-7 -002
Acceptable Financing Cash, Conventional, FHA, USDA Loan, VA Loan
Listing Terms Cash, Conventional, FHA, USDA Loan, VA Loan
Special Listing Condition None
Read Less
Want to know what your home might be worth? Contact us for a FREE valuation!

Our team is ready to help you sell your home for the highest possible price ASAP







