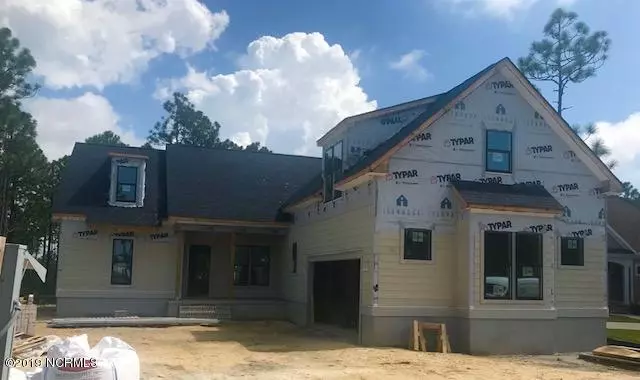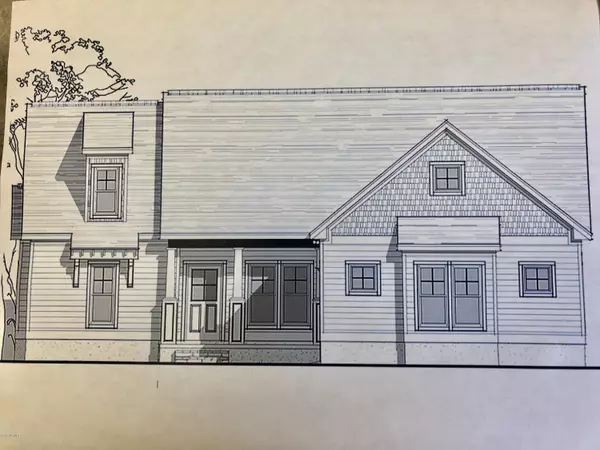$530,597
$511,420
3.7%For more information regarding the value of a property, please contact us for a free consultation.
2848 Ellington PL Southport, NC 28461
4 Beds
3 Baths
2,442 SqFt
Key Details
Sold Price $530,597
Property Type Single Family Home
Sub Type Single Family Residence
Listing Status Sold
Purchase Type For Sale
Square Footage 2,442 sqft
Price per Sqft $217
Subdivision St James
MLS Listing ID 100180168
Sold Date 12/12/19
Style Wood Frame
Bedrooms 4
Full Baths 3
HOA Fees $870
HOA Y/N Yes
Year Built 2019
Annual Tax Amount $90,000
Lot Size 0.410 Acres
Acres 0.41
Lot Dimensions 54 X 195 X 132 X 185
Property Sub-Type Single Family Residence
Source North Carolina Regional MLS
Property Description
This is the home you've been looking for - perfect for just the family or for entertaining. As you enter this home, beautiful 5'' hand scraped engineered hardwood floors welcome you and continue into the formal dining area and great room. The kitchen is open to both the breakfast area and the great room and the screened in porch is the perfect extension of gathering space. The bright kitchen has white cabinetry, stainless appliances including a gas range, granite countertops and a classic subway tile backsplash. The great room features a tray ceiling and gas fireplace. The owner's suite is located opposite the kitchen and guest bedrooms for privacy and features a spacious zero entry custom tile shower and large walk in closet with custom wood shelving. A bonus room with full bath o
Location
State NC
County Brunswick
Community St James
Zoning SJ - EPUD
Direction From the main St. James Plantation Gate off of Hwy 211 Southport-Supply Rd, proceed through the gate onto St. James Dr SE. and turn right onto Member Club Blvd. Turn right onto Fairway Dr. Turn Left onto Wingfoot. Turn right onto Ellington Pl.
Location Details Mainland
Rooms
Basement None
Primary Bedroom Level Primary Living Area
Interior
Interior Features Mud Room, Solid Surface, 9Ft+ Ceilings, Tray Ceiling(s), Ceiling Fan(s), Pantry, Walk-in Shower, Eat-in Kitchen, Walk-In Closet(s)
Heating Electric, Forced Air, Heat Pump
Cooling Central Air, Zoned
Flooring Carpet, Tile, Wood
Fireplaces Type Gas Log
Fireplace Yes
Window Features Thermal Windows
Appliance Stove/Oven - Gas, Refrigerator, Microwave - Built-In, Disposal, Dishwasher
Laundry Hookup - Dryer, Laundry Closet, Washer Hookup
Exterior
Exterior Feature Irrigation System
Parking Features Assigned, On Site, Paved
Garage Spaces 2.0
Pool None
Utilities Available Community Water
Amenities Available Boat Dock, Boat Slip - Assign, Boat Slip - Not Assigned, Clubhouse, Community Pool, Fitness Center, Gated, Golf Course, Indoor Pool, Maint - Comm Areas, Maint - Roads, Marina, Picnic Area, Ramp, Restaurant, Security, Sidewalk, Street Lights, Tennis Court(s), Trail(s)
Waterfront Description None
Roof Type Architectural Shingle
Accessibility None
Porch Covered, Screened
Building
Lot Description Wooded
Story 1
Entry Level One and One Half
Foundation Brick/Mortar, Raised
Sewer Community Sewer
Structure Type Irrigation System
New Construction Yes
Others
Tax ID 219kd013
Acceptable Financing Cash, Conventional, FHA, USDA Loan, VA Loan
Listing Terms Cash, Conventional, FHA, USDA Loan, VA Loan
Special Listing Condition None
Read Less
Want to know what your home might be worth? Contact us for a FREE valuation!

Our team is ready to help you sell your home for the highest possible price ASAP





