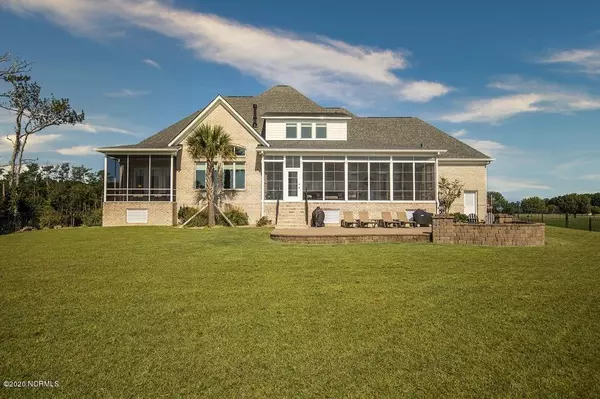$800,000
$819,900
2.4%For more information regarding the value of a property, please contact us for a free consultation.
143 Waterway DR Havelock, NC 28532
4 Beds
3 Baths
4,320 SqFt
Key Details
Sold Price $800,000
Property Type Single Family Home
Sub Type Single Family Residence
Listing Status Sold
Purchase Type For Sale
Square Footage 4,320 sqft
Price per Sqft $185
Subdivision Fulshire Plantation
MLS Listing ID 100238312
Sold Date 11/12/20
Style Wood Frame
Bedrooms 4
Full Baths 3
HOA Fees $550
HOA Y/N Yes
Originating Board North Carolina Regional MLS
Year Built 2012
Lot Size 1.100 Acres
Acres 1.1
Lot Dimensions 125x386
Property Description
Close your eyes and dream. Before you is a beautiful waterfront home with expansive views. See the large sailboats and coastal yachts as they glide by while you are sitting and sipping your favorite beverage under your gazebo on the dock. Wave as they go by or get on your jet ski and join them as they travel down the ICW on their way to their next port.
Now look back at your beautiful brick home glistening in the sunlight and welcoming you into it's elegant embrace. With patios and porches, fire pits and green lawns, you can entertain the Queen here and she would feel right at home. Living and playing outdoors is a joy.
Now go inside and imagine looking at the tall ceilings and custom woodwork all around, the Hickory floors, the flowing spaces, everything is just perfect. The master suite opens onto its own porch overlooking the water. You can see yourself sitting and enjoying the evening breeze before bedtime. There is an ensuite bath that cries out luxury. Look at the custom tile work, tiled shower, large soaking tub that says, ''Fill me with water and bubbles and get in to relax.'' You will never want to leave.
As you go into the large open living areas look up at the 10 foot ceilings, the dramatic fireplace, custom woodwork and this too opens onto an all season porch. All of this is just what you have dreamed for. Then there is the kitchen that would be the envy of professional chefs. Thermidor appliances, over the range water dispenser, wine cooler, custom cabinets and lighting and tons of storage including a large pantry. You see yourself having fun and delicious meals gathered around the table and friends leaning against the kitchen bar as you prepare their meal. In addition, you have 2 guest bedrooms and a full bath on the first floor. Upstairs you will find a very large media room where you can enjoy games, movies and listen to beautiful music. And you will have a family room currently used as an exercise spa room. With a full bath upstairs you could easily have either room as a spare bedroom. Plus there is enormous walk in attic space that could be converted to additional living space very easily.
The true 2 car garage is clean as a whistle and you have an additional 1 car garage for your water toys and tools you use around the house. With over 4000 sq ft of living room this home is a gem waiting for you to call it home. It offers privacy, quiet from the hustle and bustle of everyday living and a beautiful elegance rarely found except in a custom built home. For additional details ask for the Features Addendum. Let us help you make your dreams come true!
Location
State NC
County Craven
Community Fulshire Plantation
Zoning Residential
Direction Hwy 70 to Hwy 101; Right onto Adams Creek; Right onto Waterway Dr; Home will be on Left.
Location Details Mainland
Rooms
Basement Crawl Space
Primary Bedroom Level Primary Living Area
Interior
Interior Features Foyer, Intercom/Music, Solid Surface, Master Downstairs, 9Ft+ Ceilings, Tray Ceiling(s), Vaulted Ceiling(s), Ceiling Fan(s), Central Vacuum, Pantry, Walk-in Shower, Walk-In Closet(s)
Heating Electric, Forced Air, Propane
Cooling Central Air, Zoned
Flooring Carpet, Wood
Fireplaces Type Gas Log
Fireplace Yes
Window Features Blinds
Appliance Vent Hood, Stove/Oven - Gas, Refrigerator, Microwave - Built-In, Disposal, Convection Oven
Laundry Inside
Exterior
Exterior Feature None
Garage On Site, Paved
Garage Spaces 3.0
Waterfront Description Boat Lift,Bulkhead,ICW View,Water Depth 4+,Creek
Roof Type Architectural Shingle
Porch Open, Covered, Porch, Screened
Building
Lot Description Open Lot
Story 1
Entry Level One and One Half
Sewer Septic On Site
Water Municipal Water, Well
Structure Type None
New Construction No
Others
Tax ID 5-024-1-005
Acceptable Financing Cash, Conventional
Listing Terms Cash, Conventional
Special Listing Condition None
Read Less
Want to know what your home might be worth? Contact us for a FREE valuation!

Our team is ready to help you sell your home for the highest possible price ASAP







