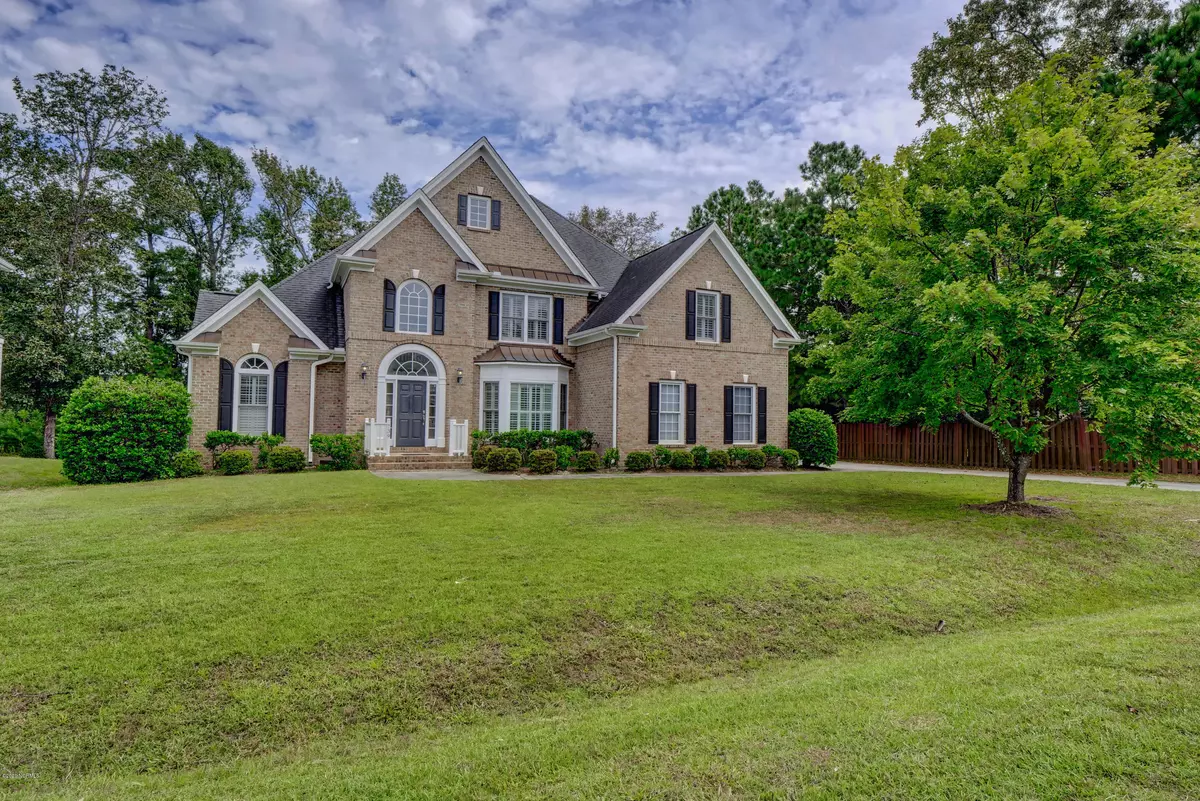$405,000
$433,000
6.5%For more information regarding the value of a property, please contact us for a free consultation.
739 Chablis WAY Wilmington, NC 28411
5 Beds
4 Baths
3,312 SqFt
Key Details
Sold Price $405,000
Property Type Single Family Home
Sub Type Single Family Residence
Listing Status Sold
Purchase Type For Sale
Square Footage 3,312 sqft
Price per Sqft $122
Subdivision Vineyard Plantation
MLS Listing ID 100238869
Sold Date 11/20/20
Style Wood Frame
Bedrooms 5
Full Baths 3
Half Baths 1
HOA Fees $792
HOA Y/N Yes
Originating Board North Carolina Regional MLS
Year Built 2006
Annual Tax Amount $2,453
Lot Size 0.480 Acres
Acres 0.48
Lot Dimensions 100 x 208 x 100 x 206
Property Description
Opportunity knocks to own this spacious 5 bedroom home in desirable Vineyard Plantation! Priced below market, this home is ready for your renovations and upgrades. Features include lots of natural light, spacious floor plan with all formal areas, plus an open kitchen and family room. Volume ceilings, lots of windows, and wood floors add to the elegance of this home. First level master suite features a trey ceiling, luxury bath, and walk in closet. All the spaces you crave with 4 additional bedrooms plus 2 full baths upstairs! The bedroom with en suite bath is a perfect retreat for guest or teenagers. Enjoy entertaining or simply time outdoors with the ''best of both worlds'' sitting on the open deck or enjoying the pretty screen porch. Private rear yard with wood fencing and a Koi pond. Property was previously rented for $2,500 per month. Low county taxes, convenience to shopping, and a welcoming neighborhood with clubhouse and community pool! Property to be sold in ''as is'' condition.
Location
State NC
County New Hanover
Community Vineyard Plantation
Zoning R-20
Direction Market Street North, Right onto Porter's Neck Road. Take the third right at traffice circle onto Shiraz Road. Left onto Reisling, and left onto Chablis Way. House will be on the right.
Location Details Mainland
Rooms
Basement Crawl Space, None
Primary Bedroom Level Primary Living Area
Interior
Interior Features Foyer, Solid Surface, Whirlpool, Master Downstairs, 9Ft+ Ceilings, Tray Ceiling(s), Vaulted Ceiling(s), Ceiling Fan(s), Pantry, Walk-in Shower, Walk-In Closet(s)
Heating Heat Pump
Cooling Central Air, Zoned
Flooring Carpet, Tile, Wood
Fireplaces Type Gas Log
Fireplace Yes
Window Features Blinds
Appliance Refrigerator, Microwave - Built-In, Downdraft, Disposal, Dishwasher, Cooktop - Electric
Laundry Inside
Exterior
Exterior Feature Irrigation System
Garage Paved
Garage Spaces 2.0
Waterfront No
Waterfront Description None
Roof Type Shingle
Accessibility None
Porch Deck, Porch, Screened
Building
Lot Description See Remarks
Story 2
Entry Level Two
Sewer Municipal Sewer
Water Municipal Water
Structure Type Irrigation System
New Construction No
Others
Tax ID R02900-003-435-000
Acceptable Financing Cash, Conventional
Listing Terms Cash, Conventional
Special Listing Condition None
Read Less
Want to know what your home might be worth? Contact us for a FREE valuation!

Our team is ready to help you sell your home for the highest possible price ASAP







