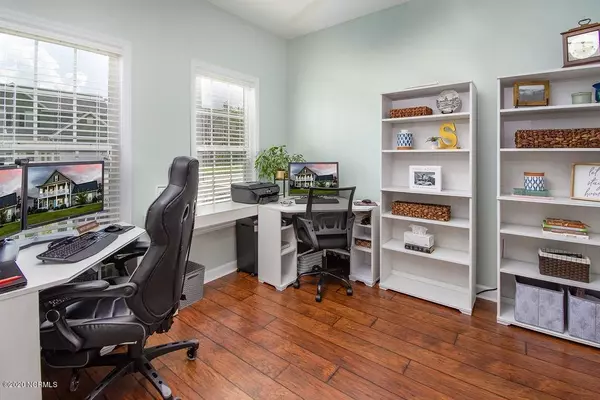$275,000
$275,000
For more information regarding the value of a property, please contact us for a free consultation.
600 Cheltenham DR Greenville, NC 27834
4 Beds
4 Baths
2,462 SqFt
Key Details
Sold Price $275,000
Property Type Single Family Home
Sub Type Single Family Residence
Listing Status Sold
Purchase Type For Sale
Square Footage 2,462 sqft
Price per Sqft $111
Subdivision Westhaven South
MLS Listing ID 100238614
Sold Date 11/23/20
Style Wood Frame
Bedrooms 4
Full Baths 3
Half Baths 1
HOA Fees $100
HOA Y/N Yes
Originating Board North Carolina Regional MLS
Year Built 2010
Lot Size 0.320 Acres
Acres 0.32
Lot Dimensions 98x133
Property Description
Beautiful home with one-of-a-kind double front porches in an excellent neighborhood. Home boasts 4 bedrooms, 3.5 baths, on a fenced in corner lot. Features include a new architectural shingled roof in 2020. This dream home also includes a bonus room and office with french doors. Newly remodeled kitchen with tile backsplash, deep farm-style sink, under counter lighting and a microwave that doubles as a second convection oven along with a modern dining space will have you entertaining like a pro. The Second floor includes a master bedroom with a newly remodeled bathroom and private access to the second floor front porch; along with two bedrooms and a full bath with laundry closet and hallway built-ins. Third floor loft with bonus, full bath and bedroom. Outside features include 1/3 an acre, landscaped with mature trees, blackberry bushes and fig trees, and 10x15 foot barn included in the selling price. Side entry, two-car garage with access to floored attic space. Smart home with all nest products including doorbell camera, fire alarms and thermostats - all controllable through your phone.
Location
State NC
County Pitt
Community Westhaven South
Zoning RES
Direction Take Hwy 11 South toward Winterville, turn left at Bojangles onto Westhaven Rd, then turn right on Cheltenham Dr
Location Details Mainland
Rooms
Basement None
Primary Bedroom Level Non Primary Living Area
Interior
Interior Features Ceiling Fan(s), Pantry, Walk-In Closet(s)
Heating Electric
Cooling Central Air
Flooring Carpet, Laminate, Tile
Fireplaces Type Gas Log
Fireplace Yes
Appliance Stove/Oven - Electric, Refrigerator, Microwave - Built-In, Dishwasher
Exterior
Exterior Feature None
Garage Paved
Garage Spaces 2.0
Roof Type Shingle
Porch Patio, Porch
Building
Lot Description Corner Lot
Story 2
Entry Level Three Or More
Foundation Slab
Sewer Municipal Sewer
Water Municipal Water
Structure Type None
New Construction No
Others
Tax ID 76430
Acceptable Financing Cash, Conventional, FHA, VA Loan
Listing Terms Cash, Conventional, FHA, VA Loan
Special Listing Condition None
Read Less
Want to know what your home might be worth? Contact us for a FREE valuation!

Our team is ready to help you sell your home for the highest possible price ASAP







