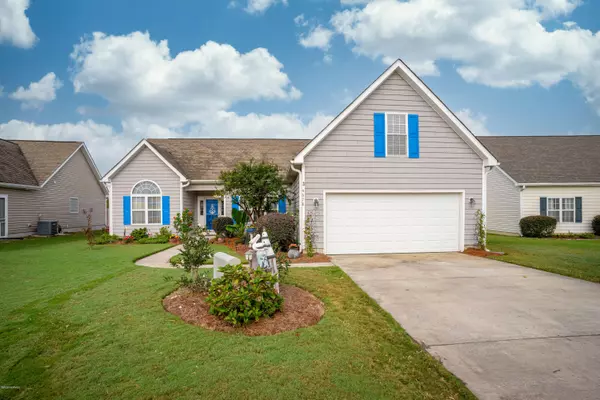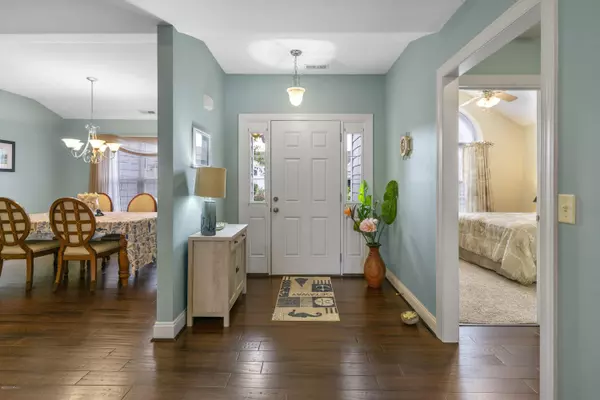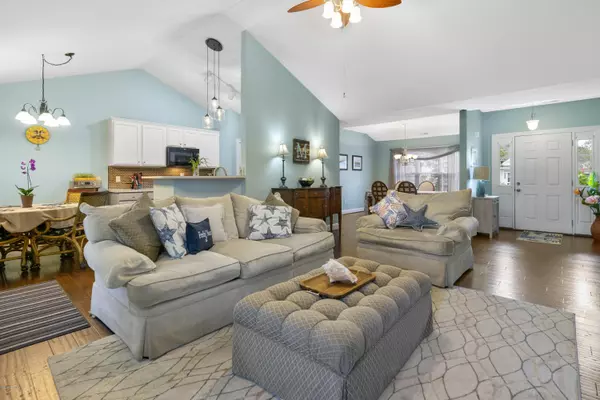$255,000
$259,900
1.9%For more information regarding the value of a property, please contact us for a free consultation.
4978 Summerswell LN Southport, NC 28461
4 Beds
2 Baths
1,975 SqFt
Key Details
Sold Price $255,000
Property Type Single Family Home
Sub Type Single Family Residence
Listing Status Sold
Purchase Type For Sale
Square Footage 1,975 sqft
Price per Sqft $129
Subdivision Seaspray Cove
MLS Listing ID 100243220
Sold Date 12/14/20
Style Wood Frame
Bedrooms 4
Full Baths 2
HOA Fees $1,440
HOA Y/N Yes
Originating Board North Carolina Regional MLS
Year Built 2005
Lot Size 10,454 Sqft
Acres 0.24
Lot Dimensions 61 x 146 x 19 x 79 x 141
Property Sub-Type Single Family Residence
Property Description
Welcome home to Seaspray Cove where the beach and historic downtown Southport are just minutes away! Seaspray Cove offers a community pool, crabbing dock, and even takes care of your front yard as well so that you can focus on enjoying all the great things about living at the coast! Inside features wood flooring, updated interior paint, open floorplan, cozy gas log fireplace and vaulted ceilings. Enjoy one floor living with 3 downstairs bedrooms along with a possible 4th bedroom/bonus/craft room on the 2nd floor over the garage. Outside features a large newly built screened porch to enjoy the large backyard that is fully fenced and private. So much to love about this home, must see to appreciate!
Location
State NC
County Brunswick
Community Seaspray Cove
Zoning CO-SBR-6000
Direction Long Beach Road toward the island, left on Carolina Pl, 2nd left on to Summerswell Lane. home will be down on the left.
Location Details Mainland
Rooms
Basement None
Primary Bedroom Level Primary Living Area
Interior
Interior Features Foyer, Mud Room, Master Downstairs, 9Ft+ Ceilings, Vaulted Ceiling(s), Ceiling Fan(s), Walk-in Shower, Eat-in Kitchen, Walk-In Closet(s)
Heating Heat Pump
Cooling Central Air
Flooring Carpet, Laminate, Vinyl, Wood
Fireplaces Type Gas Log
Fireplace Yes
Window Features Thermal Windows,Blinds
Appliance Stove/Oven - Electric, Microwave - Built-In, Dishwasher
Laundry Hookup - Dryer, Washer Hookup, Inside
Exterior
Parking Features Off Street, Paved
Garage Spaces 2.0
Waterfront Description None
Roof Type Shingle
Accessibility None
Porch Patio
Building
Lot Description Open Lot
Story 1
Entry Level One and One Half
Foundation Slab
Sewer Municipal Sewer
Water Municipal Water
New Construction No
Others
Tax ID 221ii010
Acceptable Financing Cash, Conventional
Listing Terms Cash, Conventional
Special Listing Condition None
Read Less
Want to know what your home might be worth? Contact us for a FREE valuation!

Our team is ready to help you sell your home for the highest possible price ASAP






