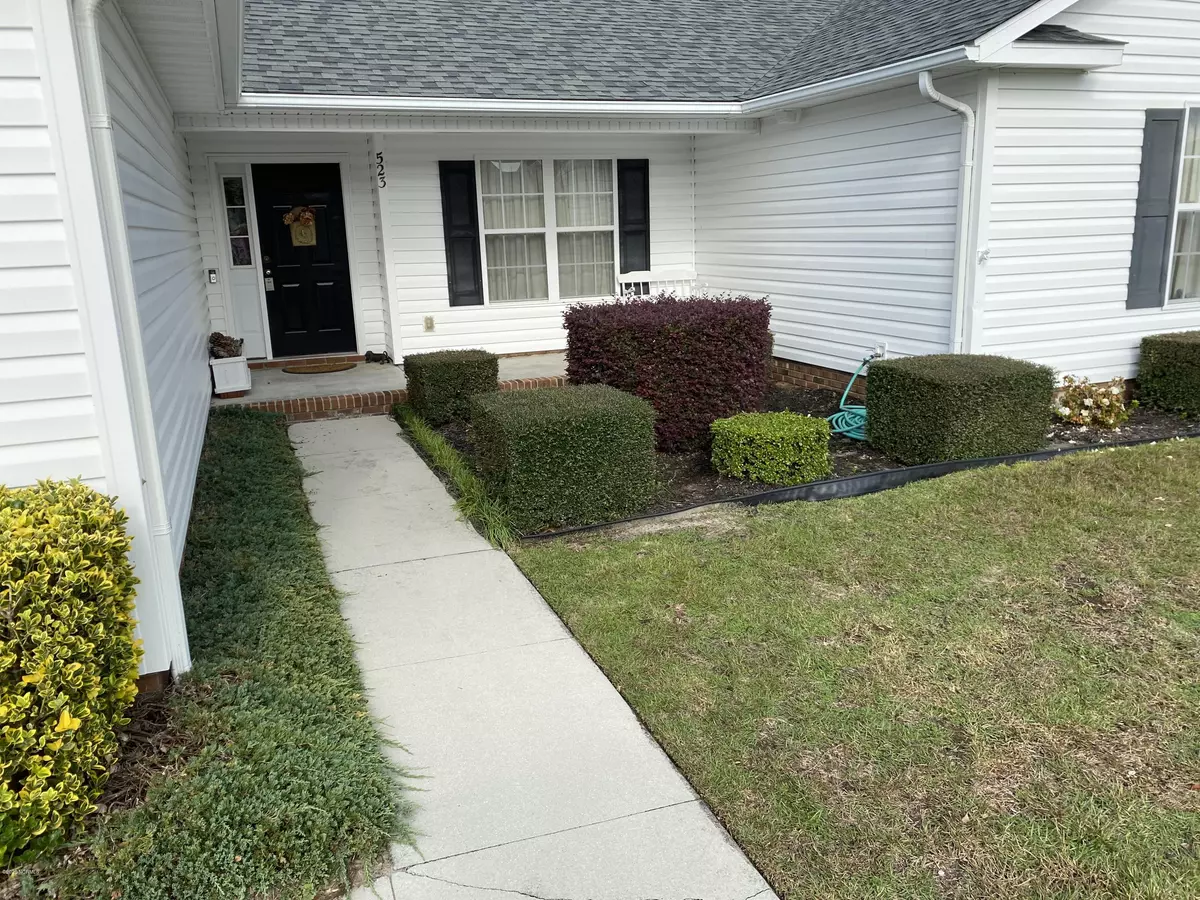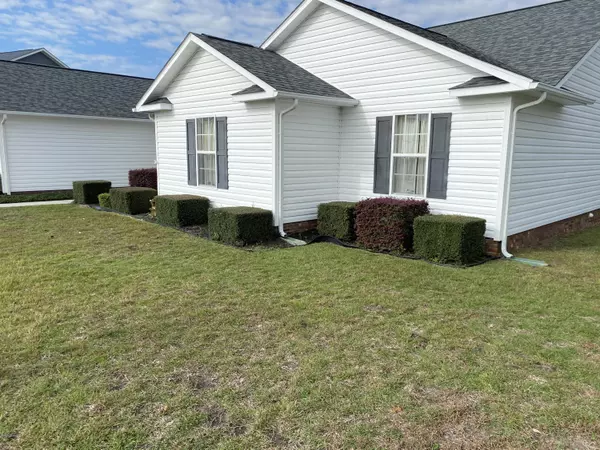$280,000
$289,000
3.1%For more information regarding the value of a property, please contact us for a free consultation.
523 Quailwood CT Cape Carteret, NC 28584
4 Beds
2 Baths
2,313 SqFt
Key Details
Sold Price $280,000
Property Type Single Family Home
Sub Type Single Family Residence
Listing Status Sold
Purchase Type For Sale
Square Footage 2,313 sqft
Price per Sqft $121
Subdivision Star Hill North
MLS Listing ID 100245671
Sold Date 01/19/21
Style Wood Frame
Bedrooms 4
Full Baths 2
HOA Fees $60
HOA Y/N Yes
Originating Board North Carolina Regional MLS
Year Built 2005
Lot Size 0.452 Acres
Acres 0.45
Lot Dimensions 77x223x140x202
Property Description
The highly coveted Starhill North is where you will find this barely lived in four bedroom. Minutes to the beach and the best schools. Greet your quest at the entry foyer with a large coat closet. Enter the massive family with high vaulted ceiling and a fireplace with gas logs. Outback you notice the views of the Croatan forest from the screened in porch and patio. From the spacious two car garage you come into the large kitchen with a pantry that is open to a massive dining area large enough for any crowd. Down the hallway is the master bedroom which is handicap accessible with walk in closet and master bath. continue down the hall to three more spacious bedrooms and an additional bath. And wait, there is another massive room off of the family room currently used as a parler that would make a great office space, formal dining room, library, or playroom. Call today to schedule your VIP tour
Location
State NC
County Carteret
Community Star Hill North
Zoning R20
Direction Starhill Drive to St Augustine. Then left on Quailwood Court. Home is near the end on the left
Location Details Mainland
Rooms
Primary Bedroom Level Primary Living Area
Interior
Interior Features Foyer, Vaulted Ceiling(s), Pantry, Walk-In Closet(s)
Heating Heat Pump
Cooling Central Air
Fireplaces Type Gas Log
Fireplace Yes
Exterior
Exterior Feature None
Garage Off Street, Paved
Garage Spaces 2.0
Utilities Available Community Water
Waterfront No
Roof Type Architectural Shingle
Porch Covered, Patio, Screened
Building
Story 1
Entry Level One
Foundation Raised, Slab
Sewer Septic On Site
Structure Type None
New Construction No
Others
Tax ID 5385.00.75.2241000
Acceptable Financing Cash, Conventional, FHA, VA Loan
Listing Terms Cash, Conventional, FHA, VA Loan
Special Listing Condition None
Read Less
Want to know what your home might be worth? Contact us for a FREE valuation!

Our team is ready to help you sell your home for the highest possible price ASAP







