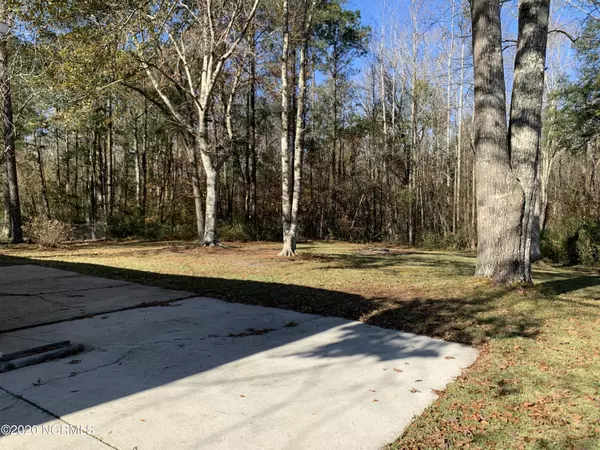$168,700
$168,700
For more information regarding the value of a property, please contact us for a free consultation.
120 Spring DR Jacksonville, NC 28540
4 Beds
2 Baths
1,456 SqFt
Key Details
Sold Price $168,700
Property Type Single Family Home
Sub Type Single Family Residence
Listing Status Sold
Purchase Type For Sale
Square Footage 1,456 sqft
Price per Sqft $115
Subdivision Summersill Estates
MLS Listing ID 100248339
Sold Date 02/24/21
Style Wood Frame
Bedrooms 4
Full Baths 2
HOA Y/N No
Originating Board North Carolina Regional MLS
Year Built 1985
Lot Size 0.690 Acres
Acres 0.69
Lot Dimensions TBD
Property Description
Beautifully remodeled FOUR bedroom, 2 full bath on .69 acres that backs to woods! You'll love the nature and animals you'll see! NO city taxes! NO HOA's! Have those pets you've always wanted. New LVP flooring, new carpet, new windows, new vanities, new faucets, fixtures, door knobs, etc. Freshly painted. Lot's of windows for natural light! It has the much desired open floor plan. The kitchen, living room and dining room are all open to each other for a great atmosphere and perfect for entertaining. The spacious living room features a real wood burning fireplace. Big open kitchen with pantry closet and a serving window with extra counter top space. A window over the sink provides lovely nature views. There are two hallway closets for extra storage. Two bedrooms have deep, step in closets and the master has a large square walk in closet. The master is at the back of the house and has great views of the wooded back yard too. The bathrooms have backsplashes and upgraded and modern vanities and fixtures. Newer roof, HVAC, glass slider. Slick ceilings. EXTRA long driveway with an EXTRA long parking pad as well as an EXTRA large back patio. Great for those BBQ's and relaxing nights when you'll want to sit or entertain outside! Broker Owned,
Location
State NC
County Onslow
Community Summersill Estates
Zoning RSIDENTIAL
Direction Gum Branch to (L) Summersill (R) on Summer to Spring
Location Details Mainland
Rooms
Primary Bedroom Level Non Primary Living Area
Interior
Interior Features Master Downstairs, Ceiling Fan(s), Pantry, Walk-in Shower, Eat-in Kitchen, Walk-In Closet(s)
Heating Heat Pump
Cooling Central Air
Flooring LVT/LVP, Carpet, See Remarks
Window Features Thermal Windows
Appliance Vent Hood, Refrigerator, Dishwasher, Cooktop - Electric
Laundry Hookup - Dryer, Washer Hookup
Exterior
Garage On Site, Paved
Garage Spaces 1.0
Waterfront No
Roof Type Shingle
Porch Open, Patio
Building
Lot Description Open Lot, Wooded
Story 1
Entry Level One
Foundation Slab
Sewer Private Sewer
New Construction No
Others
Tax ID 328e-37
Acceptable Financing Cash, Conventional, FHA, USDA Loan, VA Loan
Listing Terms Cash, Conventional, FHA, USDA Loan, VA Loan
Special Listing Condition None
Read Less
Want to know what your home might be worth? Contact us for a FREE valuation!

Our team is ready to help you sell your home for the highest possible price ASAP







