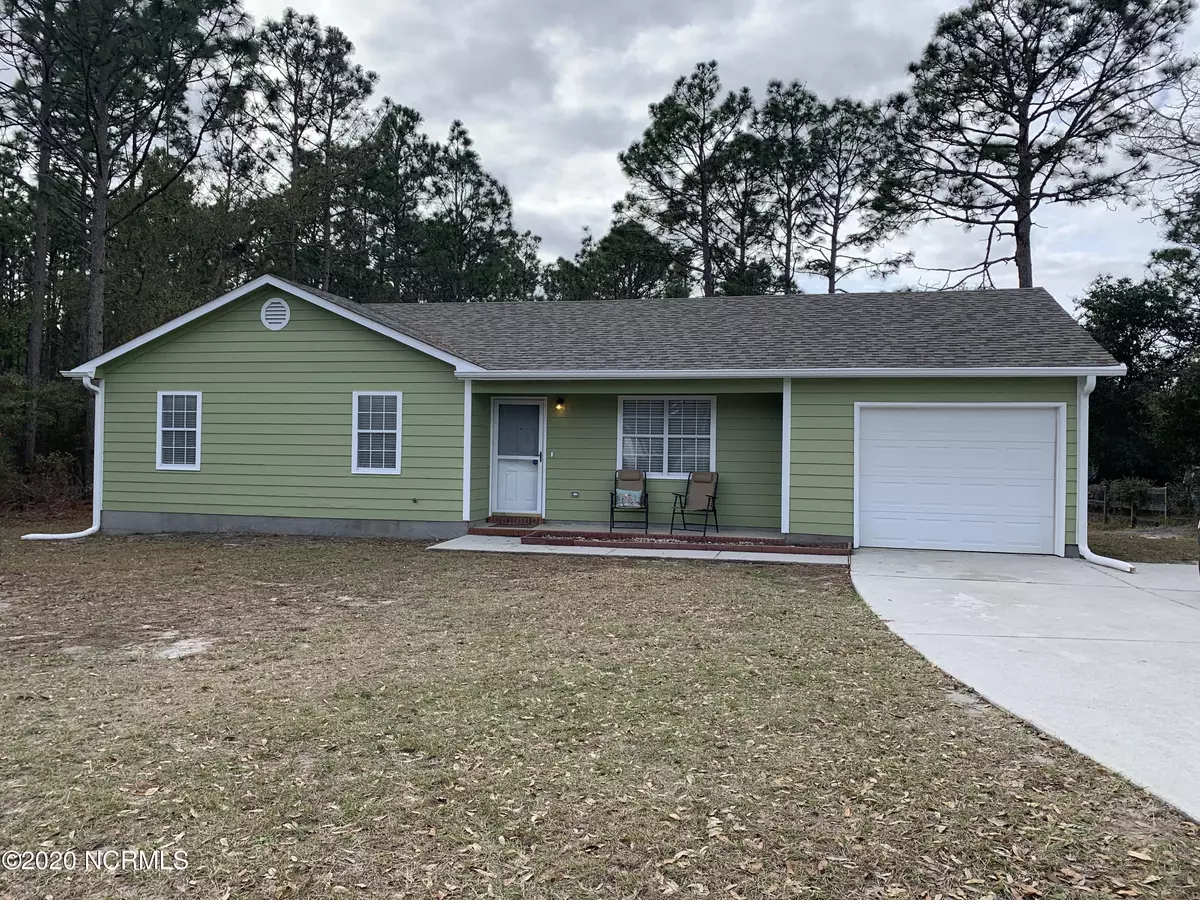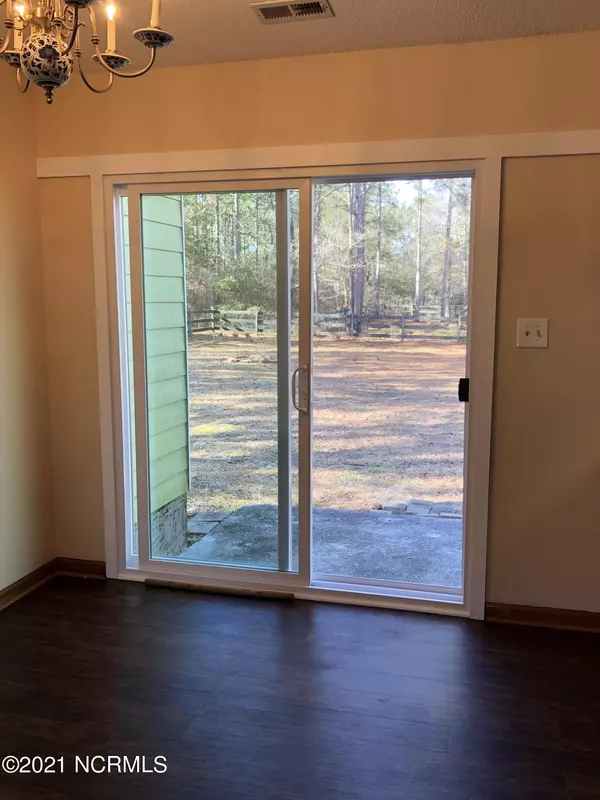$146,250
$149,000
1.8%For more information regarding the value of a property, please contact us for a free consultation.
534 Sandridge RD Hubert, NC 28539
3 Beds
2 Baths
1,074 SqFt
Key Details
Sold Price $146,250
Property Type Single Family Home
Sub Type Single Family Residence
Listing Status Sold
Purchase Type For Sale
Square Footage 1,074 sqft
Price per Sqft $136
Subdivision Timber Ridge
MLS Listing ID 100248874
Sold Date 02/16/21
Style Wood Frame
Bedrooms 3
Full Baths 2
HOA Y/N No
Originating Board North Carolina Regional MLS
Year Built 1995
Annual Tax Amount $750
Lot Size 0.370 Acres
Acres 0.37
Lot Dimensions 84x186x83x187
Property Description
This home is minutes to the bases, beaches, golfing and the Boro!
Great home for first time homebuyers or looking to downsize.
This 3/2 home has many updated features including a newer architectural shingle roof (2 years new), stainless appliances, new plumbing fixtures throughout (faucets, toilets, shutoff valves etc), new water heater, and a new sliding glass door to the beautiful back yard.
The home has been freshly painted with HGTV Sherwin Williams. There are new gutters and gutter screens.
The master bedroom is large enough to fit your king size bed and then some. It includes two closets, one a walk-in. It also boasts an attached 4 piece ensuite.
The hall bath is also a 4 piece. (Tub, shower, toilet and sink.)
2'' faux wood blinds on the windows.
Close to all you need plus you'll feel like you are in the country in your back yard.
Location
State NC
County Onslow
Community Timber Ridge
Zoning CB
Direction Keep straight onto NC-24 / Lejeune Blvd Turn right onto NC-172 / NC Highway 172 Turn left onto Starling Rd Turn right onto Sand Ridge Rd Arrive at Sand Ridge Rd on the right
Location Details Mainland
Rooms
Basement None
Primary Bedroom Level Primary Living Area
Interior
Interior Features Master Downstairs, Ceiling Fan(s), Walk-In Closet(s)
Heating Heat Pump
Cooling Central Air
Flooring Tile
Fireplaces Type None
Fireplace No
Window Features Thermal Windows
Appliance Stove/Oven - Electric, Refrigerator, Disposal, Dishwasher
Laundry In Garage
Exterior
Garage Paved
Garage Spaces 1.0
Waterfront No
Roof Type Composition
Accessibility None
Porch Porch
Building
Story 1
Entry Level One
Foundation Slab
Sewer Municipal Sewer, Septic On Site
New Construction No
Others
Tax ID 1308g-92
Acceptable Financing Cash, Conventional, FHA, VA Loan
Listing Terms Cash, Conventional, FHA, VA Loan
Special Listing Condition None
Read Less
Want to know what your home might be worth? Contact us for a FREE valuation!

Our team is ready to help you sell your home for the highest possible price ASAP







