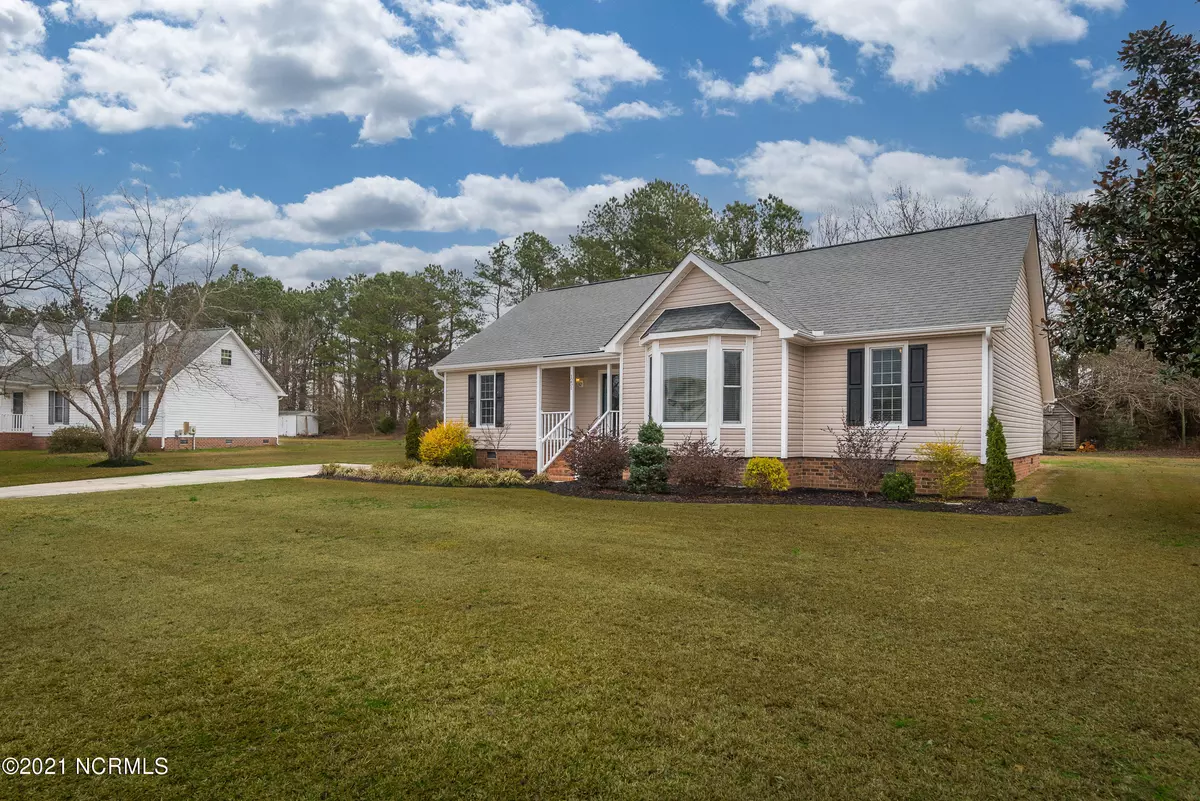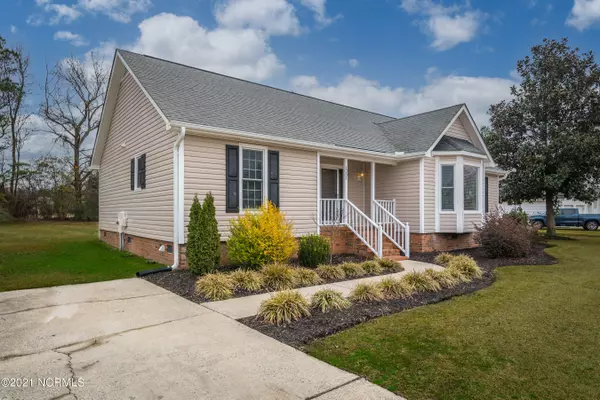$191,000
$189,000
1.1%For more information regarding the value of a property, please contact us for a free consultation.
1251 Hemlock DR Greenville, NC 27858
3 Beds
2 Baths
1,626 SqFt
Key Details
Sold Price $191,000
Property Type Single Family Home
Sub Type Single Family Residence
Listing Status Sold
Purchase Type For Sale
Square Footage 1,626 sqft
Price per Sqft $117
Subdivision Sandalwood
MLS Listing ID 100251187
Sold Date 02/16/21
Style Wood Frame
Bedrooms 3
Full Baths 2
HOA Y/N No
Originating Board North Carolina Regional MLS
Year Built 1992
Lot Size 0.680 Acres
Acres 0.68
Lot Dimensions 120x211x160x190
Property Description
What a find! This move-in ready home will check all of your boxes, so start packing! Situated outside city limits and in Wintergreen, Hope, and DH Conley districts, there's so much to love about this ranch home. Updates include LVP flooring in entry, family room, formal dining, and kitchen; HVAC < 1 year old; new windows in 2014; new doors in 2020; roof replacement approximately 10 years ago. The charming painted brick gas fireplace provides character all year long, and cozy warmth during Fall and Winter. The home's split floor plan separates two guest bedrooms and the guest bathroom from the owner's suite, where you'll find his and hers vanities and generously sized walk-in closet space. The light and bright kitchen offers dedicated eating space for more informal meals, and the additional room across from the kitchen can be tailored to your exact need, whether it be a formal dining space, home office, or den. On top of these incredible features, you'll also enjoy a spacious .68-acre yard, large deck, attractive landscaping, and storage shed with lean-to for your outdoor storage needs. There's no shortage of benefits in this amazing home!
Location
State NC
County Pitt
Community Sandalwood
Zoning SFR
Direction From Firetower Rd, turn right on Portertown Rd, turn right into Sandalwood on Catalpa Rd, take the first left onto Hemlock Drive, home is on the left.
Location Details Mainland
Rooms
Other Rooms Storage
Basement Crawl Space
Primary Bedroom Level Primary Living Area
Interior
Interior Features Master Downstairs, Ceiling Fan(s), Pantry, Walk-in Shower, Eat-in Kitchen, Walk-In Closet(s)
Heating Heat Pump
Cooling Central Air
Flooring LVT/LVP, Carpet, Tile
Fireplaces Type Gas Log
Fireplace Yes
Window Features Thermal Windows,Blinds
Appliance Vent Hood, Stove/Oven - Electric, Dishwasher
Laundry Laundry Closet, In Hall
Exterior
Garage Off Street, Paved
Utilities Available Community Water
Roof Type Architectural Shingle
Porch Covered, Deck, Porch
Building
Story 1
Entry Level One
Sewer Septic On Site
New Construction No
Others
Tax ID 46882
Acceptable Financing Cash, Conventional, FHA, USDA Loan, VA Loan
Listing Terms Cash, Conventional, FHA, USDA Loan, VA Loan
Special Listing Condition None
Read Less
Want to know what your home might be worth? Contact us for a FREE valuation!

Our team is ready to help you sell your home for the highest possible price ASAP







