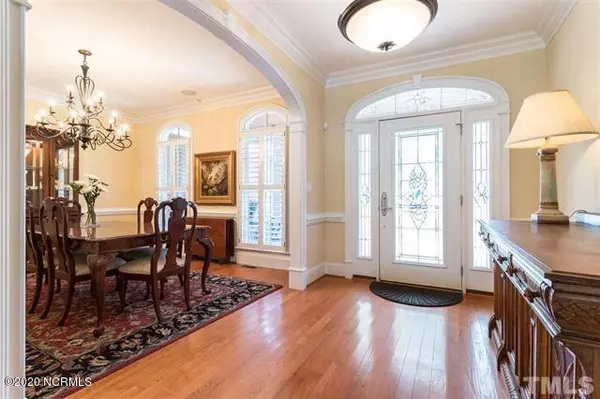$675,000
$698,500
3.4%For more information regarding the value of a property, please contact us for a free consultation.
4806 Bayview PL Wilson, NC 27896
4 Beds
5 Baths
4,279 SqFt
Key Details
Sold Price $675,000
Property Type Single Family Home
Sub Type Single Family Residence
Listing Status Sold
Purchase Type For Sale
Square Footage 4,279 sqft
Price per Sqft $157
Subdivision The Bluffs
MLS Listing ID 100241755
Sold Date 04/14/21
Bedrooms 4
Full Baths 5
HOA Fees $150
HOA Y/N Yes
Originating Board North Carolina Regional MLS
Year Built 2007
Annual Tax Amount $6,714
Lot Size 0.870 Acres
Acres 0.87
Lot Dimensions 163x240x159x235
Property Sub-Type Single Family Residence
Property Description
STUNNING 4 Br/ 5 Bath WATERFRONT home on beautiful Lake Wilson nestled on the point in quiet cul- de-sac! Great room w/ elegant coffered cathedral ceilings. Custom arched doorways and trim detail at every turn! Spacious gourmet Kitchen with HUGE walk in pantry and large work island/breakfast bar, great for entertaining. AMAZING Master Retreat overlooking water with separate lady's & gentleman's baths! Large walk-in shower w/ 16 shower heads, garden spa soaking tub, custom vanity and his/her walk in closets! The family will love this private theater w/ 106'' screen, 6.1 surround sound and full kitchen! CAT 5 wiring and plantation shutters throughout, TWO waterview office spaces, wired shop w/ AC, covered front & rear porches w/ stylish outdoor living space! Come home to prestigious waterfront living just a short commute to Raleigh!
Location
State NC
County Wilson
Community The Bluffs
Zoning SR4
Direction From Hwy 264W towards Wilson. Take exit 36B. Make a left on Airport Rd, which becomes Lake Wilson. Turn left on Lake Hills. Turn right on Bayview Place.
Location Details Mainland
Rooms
Other Rooms Storage, Workshop
Basement Crawl Space, None
Primary Bedroom Level Primary Living Area
Interior
Interior Features Foyer, Intercom/Music, Mud Room, Master Downstairs, 2nd Kitchen, 9Ft+ Ceilings, Tray Ceiling(s), Vaulted Ceiling(s), Ceiling Fan(s), Pantry, Walk-in Shower, Wet Bar, Walk-In Closet(s)
Heating Forced Air
Cooling Central Air
Flooring Carpet, Tile, Wood
Fireplaces Type Gas Log
Fireplace Yes
Window Features Blinds
Appliance Stove/Oven - Electric, Microwave - Built-In, Dishwasher, Cooktop - Gas
Laundry Inside
Exterior
Exterior Feature Shutters - Functional, Irrigation System, Gas Logs
Parking Features Circular Driveway, Paved
Garage Spaces 2.0
Waterfront Description Water Access Comm
View Lake
Roof Type Architectural Shingle,Shingle,Composition
Porch Covered, Patio, Porch, Screened
Building
Lot Description Cul-de-Sac Lot
Story 1
Entry Level Two
Sewer Municipal Sewer
Water Municipal Water
Structure Type Shutters - Functional,Irrigation System,Gas Logs
New Construction No
Others
Tax ID 3714-94-3528.000
Acceptable Financing Cash, Conventional, FHA, VA Loan
Listing Terms Cash, Conventional, FHA, VA Loan
Special Listing Condition None
Read Less
Want to know what your home might be worth? Contact us for a FREE valuation!

Our team is ready to help you sell your home for the highest possible price ASAP






