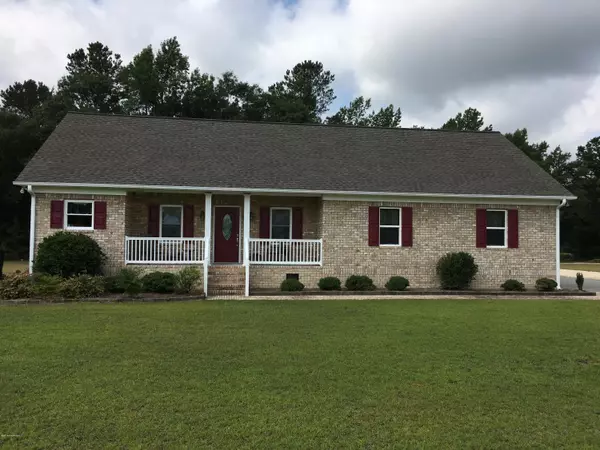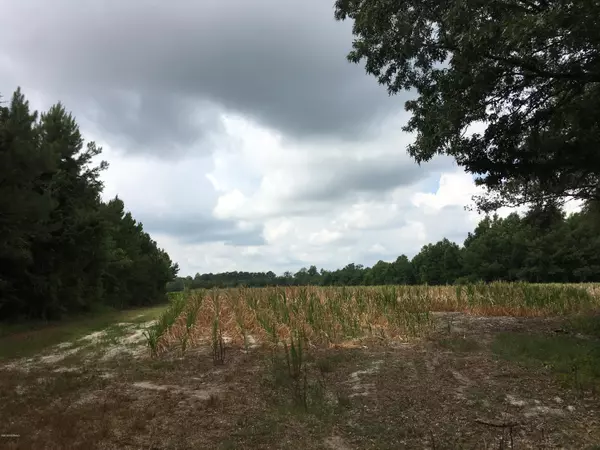$785,000
$785,000
For more information regarding the value of a property, please contact us for a free consultation.
2603 Goshen Church RD Faison, NC 28341
3 Beds
4 Baths
4,378 SqFt
Key Details
Sold Price $785,000
Property Type Single Family Home
Sub Type Single Family Residence
Listing Status Sold
Purchase Type For Sale
Square Footage 4,378 sqft
Price per Sqft $179
Subdivision Not In Subdivision
MLS Listing ID 100175066
Sold Date 03/31/21
Style Wood Frame
Bedrooms 3
Full Baths 3
Half Baths 1
HOA Y/N No
Year Built 2014
Annual Tax Amount $5,193
Lot Size 120.900 Acres
Acres 120.9
Lot Dimensions Ask for copy of Survey.
Property Sub-Type Single Family Residence
Source North Carolina Regional MLS
Property Description
Wonderful Country Living. 120.90 +- Acres. Beautiful Custom Built Home with Additional Guest House. Main House has 10' Ceilings, Hardwood & Tile Floors Walkin Shower Master Bath, Walk in Closets, Double sided fireplace with Gas Logs, Built in Cabinets and entertainment center. Granite Counter Tops, Stainless Appliances, Large Laundry room. Walk up Attic that could be finished. 2 Oversized Garage Spaces. Guest House has 9' Ceilings, Open Floor Plan. 1 bed 1 bath with 2 Garage Spaces with Covered shelter and dog Kennels. Situated on 120.90 +- Acres. Mature Pine and Hardwood Trees and Planted young Pine also. Great Farm with Lots of Wildlife. Turkey, Deer, and small game. Long Private Rock Driveway to Houses. Lots of Nature Trails. Lots more to see here. Call for your Private Showing today. Owner will consider subdividing the houses and 4.49 acres from the 120 acres for a listing price of $550,000. Call for more information.
Location
State NC
County Sampson
Community Not In Subdivision
Zoning RA
Direction From Clinton Take HWY 403 approx. one half mile and turn left on Governor Moore Road and go approx. 10 miles which will become McCullen Road. At the end of McCullen Road turn left and go approx. 1 mile and the property will be on the Left. Look for sign.
Location Details Mainland
Rooms
Basement Crawl Space, None
Primary Bedroom Level Primary Living Area
Interior
Interior Features Foyer, Solid Surface, Master Downstairs, 9Ft+ Ceilings, Ceiling Fan(s), Pantry, Walk-in Shower, Walk-In Closet(s)
Heating Electric, Forced Air, Geothermal
Cooling Central Air
Flooring Laminate, Tile, Vinyl, Wood
Fireplaces Type Gas Log
Fireplace Yes
Window Features Thermal Windows
Appliance Water Softener, Refrigerator, Microwave - Built-In, Downdraft, Double Oven, Disposal, Dishwasher, Cooktop - Gas
Laundry Inside
Exterior
Parking Features On Site
Garage Spaces 2.0
Pool None
Amenities Available No Amenities
Roof Type Architectural Shingle
Porch Covered, Porch
Building
Lot Description Farm, Pasture, Wooded
Story 1
Entry Level One
Foundation Brick/Mortar
Sewer Septic On Site
Water Well
New Construction No
Others
Tax ID 13042868011
Acceptable Financing Cash, Conventional
Listing Terms Cash, Conventional
Special Listing Condition None
Read Less
Want to know what your home might be worth? Contact us for a FREE valuation!

Our team is ready to help you sell your home for the highest possible price ASAP







