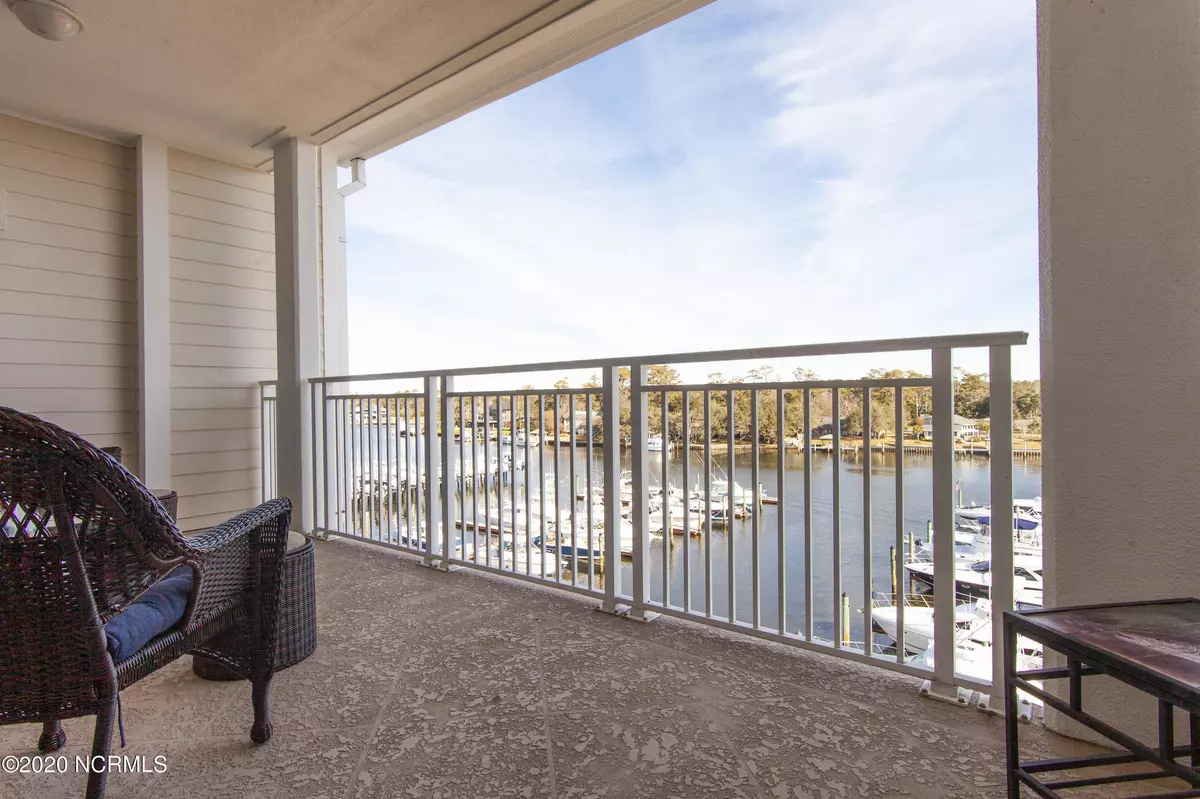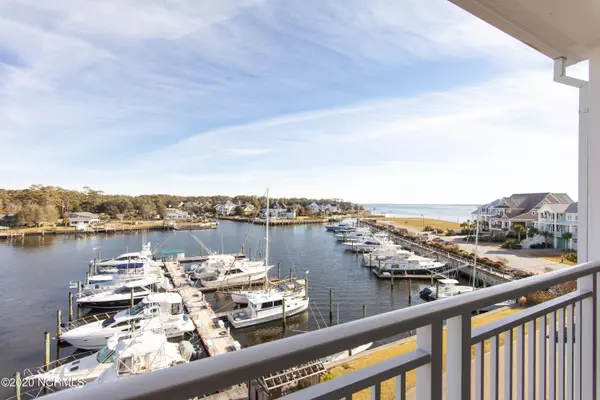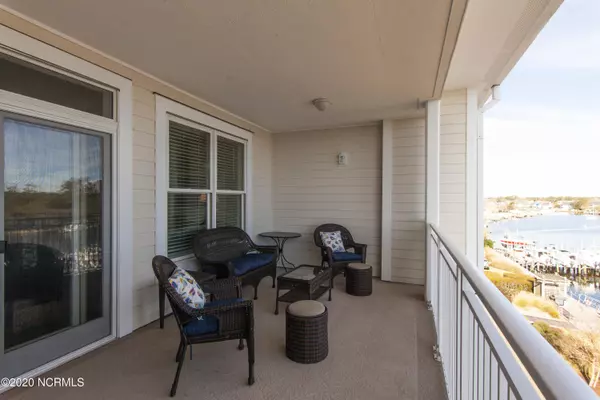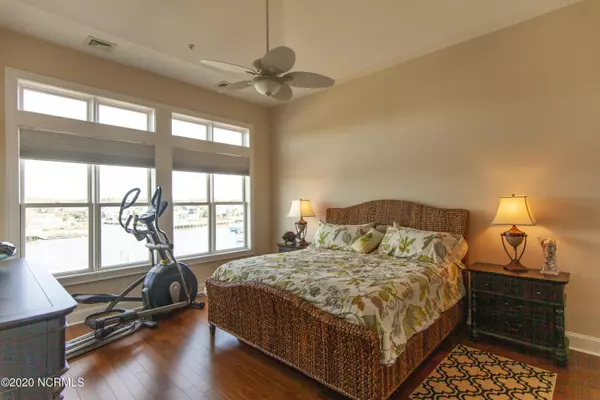$590,000
$620,000
4.8%For more information regarding the value of a property, please contact us for a free consultation.
150 Lands End RD #B32 Morehead City, NC 28557
3 Beds
3 Baths
1,750 SqFt
Key Details
Sold Price $590,000
Property Type Condo
Sub Type Condominium
Listing Status Sold
Purchase Type For Sale
Square Footage 1,750 sqft
Price per Sqft $337
Subdivision The Shores At Spooners Creek
MLS Listing ID 100250404
Sold Date 02/19/21
Style Steel Frame,Wood Frame
Bedrooms 3
Full Baths 3
HOA Fees $8,628
HOA Y/N Yes
Originating Board North Carolina Regional MLS
Year Built 2007
Property Sub-Type Condominium
Property Description
Condo & Boat Slip with Lift: Stunning, 3rd floor, 3 bedroom, 3 bathroom condo. This gorgeous condo features bamboo and tile flooring throughout, stainless appliances, a walk in master shower, and a view that will leave you speechless. The unit is being sold with slip A18, which is a lift slip that will accommodate up to a 28 foot boat, 9 foot beam and 13,000 lbs. This little slice of heaven is an absolutely stunning property!
Location
State NC
County Carteret
Community The Shores At Spooners Creek
Zoning Residential
Direction Take Marine Drive off of Hwy 24. Follow to the stop sign, take a left and follow Lands End Rd through the gates into The Shores at Spooners Creek. The Breakers building is the last building on the left as you come in.
Location Details Mainland
Rooms
Other Rooms Storage
Basement None
Primary Bedroom Level Primary Living Area
Interior
Interior Features Foyer, Whirlpool, Elevator, Ceiling Fan(s), Walk-in Shower, Walk-In Closet(s)
Heating Heat Pump
Cooling Central Air
Flooring Bamboo, Tile
Fireplaces Type None
Fireplace No
Window Features Blinds
Appliance Water Softener, Washer, Stove/Oven - Electric, Refrigerator, Ice Maker, Dryer, Disposal, Dishwasher
Laundry Inside
Exterior
Exterior Feature None
Parking Features On Site, Paved, Shared Driveway
Carport Spaces 1
Pool In Ground
Waterfront Description Harbor,ICW View,Marina Front
Roof Type Architectural Shingle
Porch Covered
Building
Story 1
Entry Level 3rd Floor Unit
Foundation Other
Sewer Municipal Sewer
Water Municipal Water
Structure Type None
New Construction No
Others
Tax ID 6356.20.92.0461b32
Acceptable Financing Cash, Conventional, FHA, VA Loan
Listing Terms Cash, Conventional, FHA, VA Loan
Special Listing Condition None
Read Less
Want to know what your home might be worth? Contact us for a FREE valuation!

Our team is ready to help you sell your home for the highest possible price ASAP






