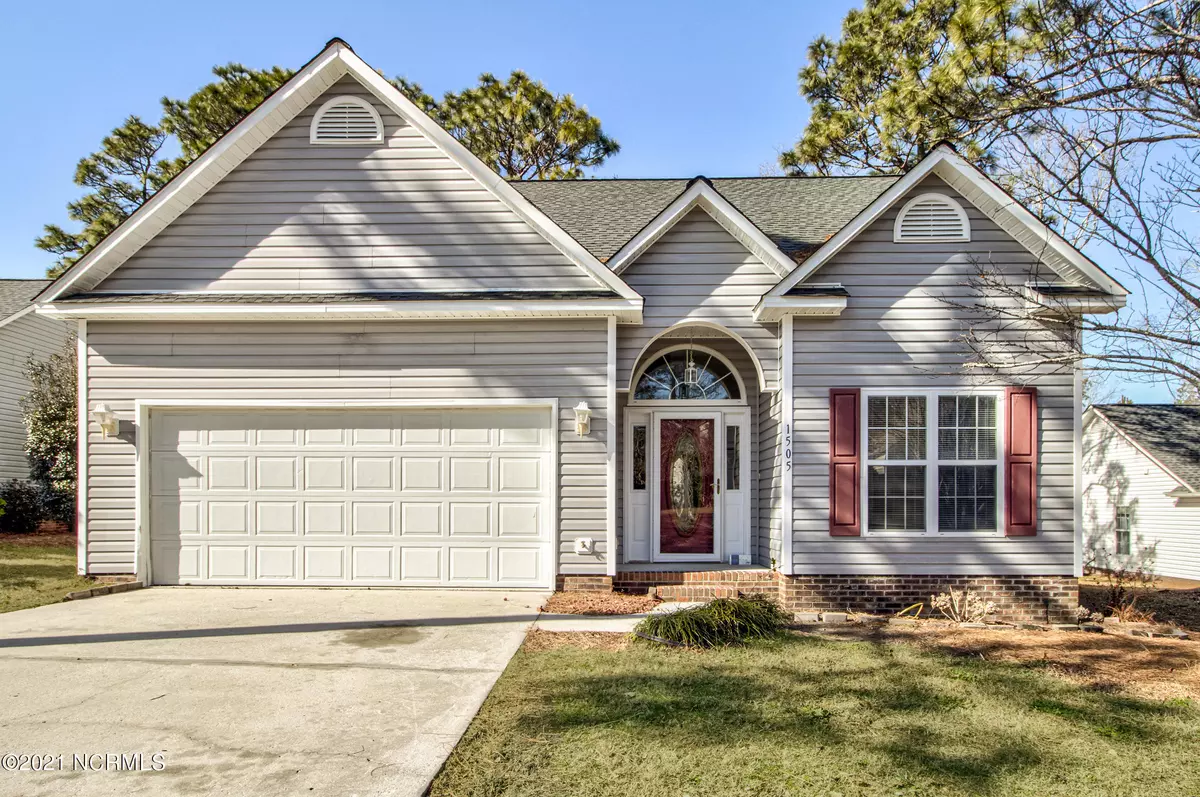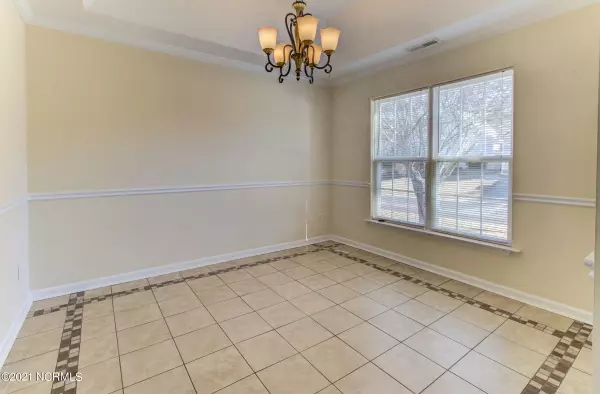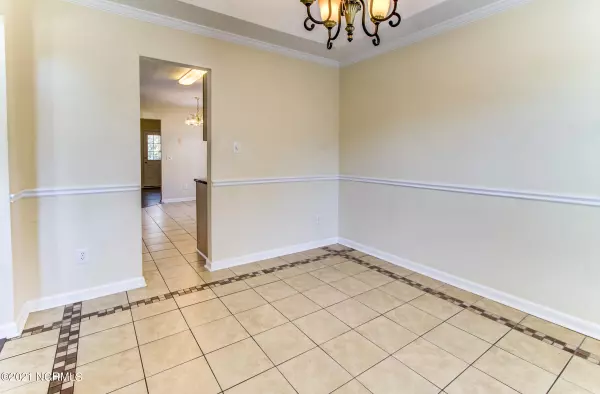$289,000
$289,000
For more information regarding the value of a property, please contact us for a free consultation.
1505 Stockbridge PL Wilmington, NC 28412
3 Beds
3 Baths
1,917 SqFt
Key Details
Sold Price $289,000
Property Type Single Family Home
Sub Type Single Family Residence
Listing Status Sold
Purchase Type For Sale
Square Footage 1,917 sqft
Price per Sqft $150
Subdivision Stonington
MLS Listing ID 100253703
Sold Date 02/26/21
Style Wood Frame
Bedrooms 3
Full Baths 2
Half Baths 1
HOA Fees $260
HOA Y/N Yes
Originating Board North Carolina Regional MLS
Year Built 1996
Annual Tax Amount $1,723
Lot Size 7,841 Sqft
Acres 0.18
Lot Dimensions 80 x 18 x 107 x 60 x 105
Property Description
Upon entry, the dining room may be found to the right along with tile flooring. This room extends to the kitchen, where a breakfast nook may also be found. Nearby is an open living room which boasts a cozy fireplace. Also on the main floor is the master bedroom, a full bathroom, and walk-in closet. Adjacent to the master is the laundry room with a provided washer and dryer. You will also find a half bathroom on the main level, perfect for guests. The second level includes 3 carpeted, spacious bedrooms, a large bonus room, and a full bathroom. The property also offers a spacious deck and fenced-in backyard for added privacy. Located on a cul-de-sac street, this property may be found in the Stonington community, which is located in the Hoggard high school district.
Location
State NC
County New Hanover
Community Stonington
Zoning R-7
Direction South on College turn R. on 17th St. Ext. at St. Andrews turn at Light. Turn R. on Wood Stock and R. on Stockbridge house on left.
Location Details Mainland
Rooms
Primary Bedroom Level Primary Living Area
Interior
Interior Features Master Downstairs, Ceiling Fan(s), Pantry, Walk-In Closet(s)
Heating Forced Air, Natural Gas
Cooling Central Air
Flooring LVT/LVP, Carpet, Tile
Window Features Thermal Windows
Appliance Washer, Refrigerator, Dryer, Dishwasher
Laundry Laundry Closet
Exterior
Garage On Site, Paved
Garage Spaces 2.0
Waterfront No
Waterfront Description None
Roof Type Architectural Shingle
Porch Deck
Building
Lot Description Cul-de-Sac Lot
Story 2
Entry Level Two
Foundation Slab
Sewer Municipal Sewer
Water Municipal Water
New Construction No
Others
Tax ID R06617008032000
Acceptable Financing Cash, Conventional, FHA, VA Loan
Listing Terms Cash, Conventional, FHA, VA Loan
Special Listing Condition None
Read Less
Want to know what your home might be worth? Contact us for a FREE valuation!

Our team is ready to help you sell your home for the highest possible price ASAP







