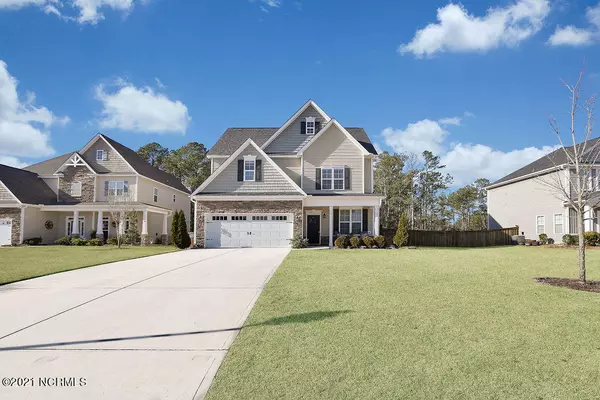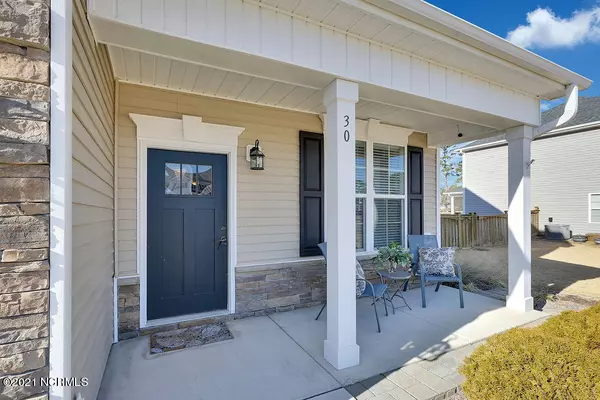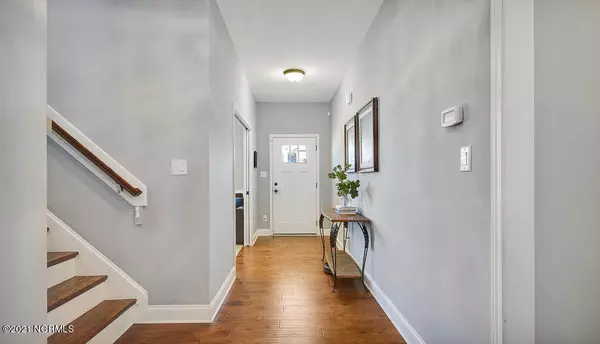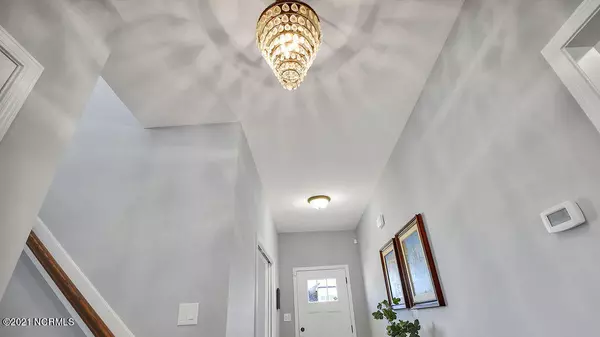$398,333
$360,000
10.6%For more information regarding the value of a property, please contact us for a free consultation.
30 Silo CT Hampstead, NC 28443
4 Beds
3 Baths
2,621 SqFt
Key Details
Sold Price $398,333
Property Type Single Family Home
Sub Type Single Family Residence
Listing Status Sold
Purchase Type For Sale
Square Footage 2,621 sqft
Price per Sqft $151
Subdivision The Walk At Sloop Point
MLS Listing ID 100251723
Sold Date 03/08/21
Style Wood Frame
Bedrooms 4
Full Baths 2
Half Baths 1
HOA Fees $55
HOA Y/N Yes
Originating Board North Carolina Regional MLS
Year Built 2014
Annual Tax Amount $2,424
Lot Size 0.370 Acres
Acres 0.37
Lot Dimensions 79.2 x 206.3 x 73 x 200.9
Property Description
Welcome to the Deacon floor plan by American Homesmith builders. With an open layout and a spacious backyard, this home is perfect for entertaining and family gatherings. Beautiful custom built-ins are featured in both the family room and landing zone by the garage. Other upgrades include granite countertops and light fixtures in the kitchen, high end appliance package, and apron front kitchen sink. The second floor contains all 4 bedrooms, with a tray ceiling in the master and a special bonus space adjacent to one of the additional bedrooms. The third floor is unfinished for plenty of storage space, but could easily be completed later for increased square footage. This home is located within a mile of Kiwanis Park and North Topsail Elementary, while also within close proximity to Ironclad Brewing Company & Beer Garden, grocery stores and various restaurants.
Location
State NC
County Pender
Community The Walk At Sloop Point
Zoning RP
Direction From 17, turn onto Sloop Point Loop Road. Travel approximately 1 mile and turn left into The Walk development located across from the North Topsail Elementary school field. Turn left onto Bailey, then left again onto Silo Court. Home will be on the right.
Location Details Mainland
Rooms
Primary Bedroom Level Primary Living Area
Interior
Interior Features Tray Ceiling(s), Walk-in Shower
Heating Electric, Forced Air
Cooling Central Air
Fireplaces Type Gas Log
Fireplace Yes
Window Features Thermal Windows,Blinds
Exterior
Garage Paved
Garage Spaces 2.0
Waterfront No
Roof Type Shingle
Porch Enclosed, Porch
Building
Story 2
Entry Level Two
Foundation Slab
Sewer Septic On Site
Water Municipal Water
New Construction No
Others
Tax ID 4214-00-9629-0000
Acceptable Financing Cash, Conventional, FHA, VA Loan
Listing Terms Cash, Conventional, FHA, VA Loan
Special Listing Condition None
Read Less
Want to know what your home might be worth? Contact us for a FREE valuation!

Our team is ready to help you sell your home for the highest possible price ASAP







