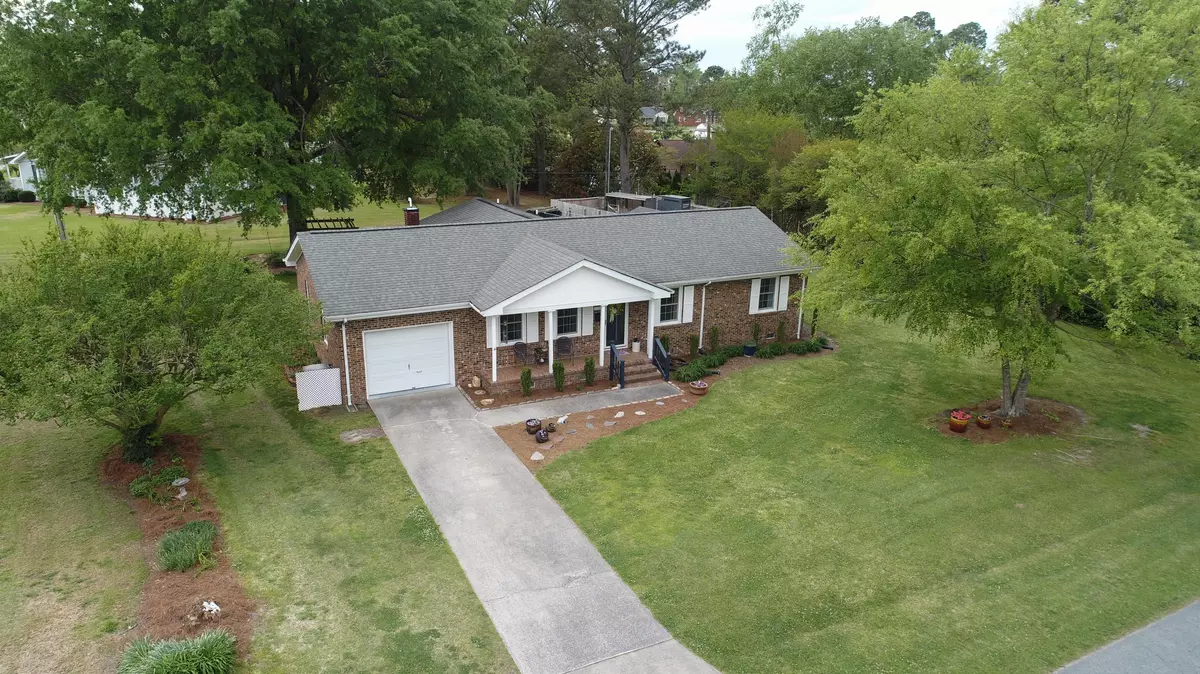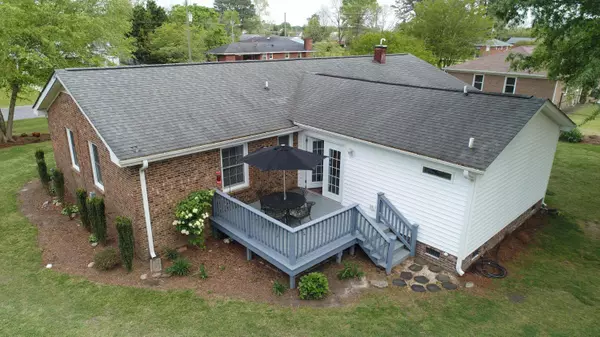$195,000
$185,000
5.4%For more information regarding the value of a property, please contact us for a free consultation.
4442 Juanita AVE Ayden, NC 28513
3 Beds
3 Baths
1,656 SqFt
Key Details
Sold Price $195,000
Property Type Single Family Home
Sub Type Single Family Residence
Listing Status Sold
Purchase Type For Sale
Square Footage 1,656 sqft
Price per Sqft $117
Subdivision Not In Subdivision
MLS Listing ID 100267515
Sold Date 05/20/21
Style Wood Frame
Bedrooms 3
Full Baths 2
Half Baths 1
HOA Y/N No
Originating Board North Carolina Regional MLS
Year Built 1970
Annual Tax Amount $1,280
Lot Size 0.340 Acres
Acres 0.34
Lot Dimensions 118x130x120x130
Property Description
A jewel of a home on beautiful Juanita Avenue in Ayden. This 3 bedroom, 2.5 bath, 1656 sq.ft. meticulously cared for home has newly refinished hardwood floors and double hung sliding windows throughout the dining room, living room and bedrooms. The master and half bath have been completely updated in 2019 with a subway tile shower and modern tile floors. The kitchen has ample cabinet space that lead to a large family room that is versatile enough to be a living room, master suite or an in-law suite. This space also has a large walk-in closet and full bathroom. Enjoy a newly painted deck and a lovely yard with a spacious storage barn, herbs and beautiful landscaping. You can even pull your RV or electric car up to an Electric 50 amp breaker to charge! This home has it all and is ready to move in and become yours!
Even more recent updates include:
New Gas Furnace and blowers in 2020
New Vapor Barrier 2021
Location
State NC
County Pitt
Community Not In Subdivision
Zoning RES
Direction FROM GREENVILLE/WINTERVILLE ON NC-11 TURN LEFT ON HIGHWAY 102/WEST 3RD STREET OR FROM KINSTON TURN RIGHT ON 102/3RD. TURN RIGHT ON JUANITA AVENUE. HOME ON RIGHT.
Location Details Mainland
Rooms
Other Rooms Storage
Basement Crawl Space, None
Primary Bedroom Level Primary Living Area
Interior
Interior Features Solid Surface, Ceiling Fan(s), Walk-in Shower, Walk-In Closet(s)
Heating Forced Air, Natural Gas
Cooling Central Air
Flooring Laminate, Tile, Vinyl, Wood
Fireplaces Type None
Fireplace No
Window Features Thermal Windows,Blinds
Appliance Stove/Oven - Electric, Microwave - Built-In, Dishwasher
Laundry In Garage
Exterior
Garage Paved
Garage Spaces 1.0
Pool None
Utilities Available Community Water, Natural Gas Connected
Waterfront No
Roof Type Shingle
Porch Deck, Porch
Building
Story 1
Entry Level One
Sewer Community Sewer
New Construction No
Others
Tax ID 20719
Acceptable Financing Cash, Conventional, FHA, VA Loan
Listing Terms Cash, Conventional, FHA, VA Loan
Special Listing Condition None
Read Less
Want to know what your home might be worth? Contact us for a FREE valuation!

Our team is ready to help you sell your home for the highest possible price ASAP







