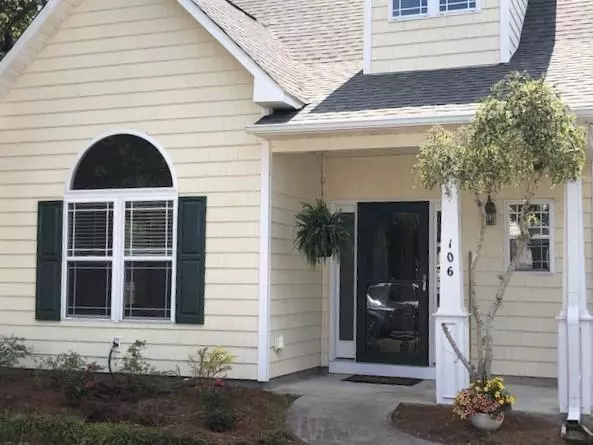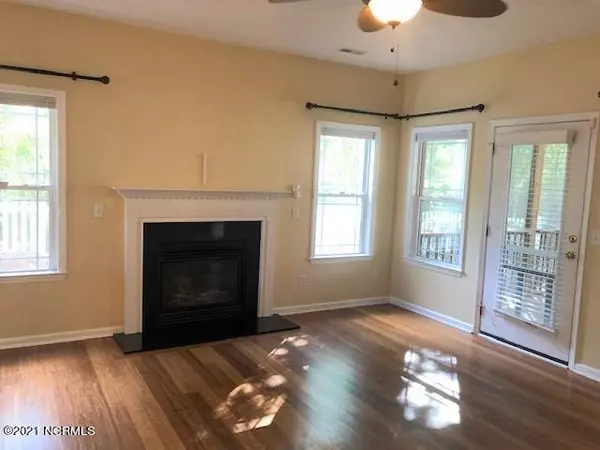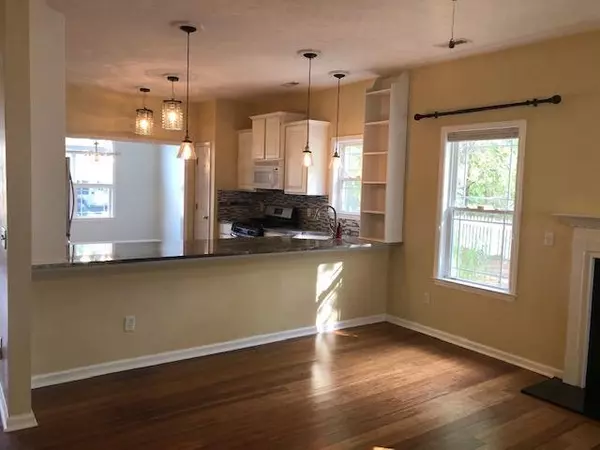$263,000
$270,000
2.6%For more information regarding the value of a property, please contact us for a free consultation.
106 Kiskadee CT Hampstead, NC 28443
4 Beds
3 Baths
2,090 SqFt
Key Details
Sold Price $263,000
Property Type Townhouse
Sub Type Townhouse
Listing Status Sold
Purchase Type For Sale
Square Footage 2,090 sqft
Price per Sqft $125
Subdivision Forest At Belvedere
MLS Listing ID 100268799
Sold Date 06/03/21
Style Wood Frame
Bedrooms 4
Full Baths 2
Half Baths 1
HOA Fees $2,856
HOA Y/N Yes
Originating Board North Carolina Regional MLS
Year Built 2005
Annual Tax Amount $1,642
Lot Size 5,227 Sqft
Acres 0.12
Lot Dimensions 97x52x97x54
Property Description
Lovely 4 bed, 2 1/2 bath townhome in Belvedere with over 2000 Sq feet of living area and a Palm tree at every unit.
Downstairs owner's suite with, walk-in closet, soaker tub and walk-in shower. Upstairs is 3 more bedrooms and large family room/loft area. This home has a spacious kitchen and living room, formal dining room, and a large screen porch perfect for coffee, cocktails and conversation. Entrance to the screened porch from living room and owner's suite.
Fresh plantings of bushes and flowers. This home also features and attached garage and huge walk-in attic.
Just down the road is Iron Clad brewery, Pickleball, and a golf course!
Pool memberships available at Old Pointe.
Location
State NC
County Pender
Community Forest At Belvedere
Zoning PD
Direction From Hampstead, continue north on Hwy #17 and turn right on Long Leaf Dr into Belevedere. Turn left onto Azalea and left onto Kiskadee. Property is the last unit on the right.
Location Details Mainland
Rooms
Primary Bedroom Level Primary Living Area
Interior
Interior Features Master Downstairs, 9Ft+ Ceilings, Ceiling Fan(s), Pantry, Walk-In Closet(s)
Heating Heat Pump
Cooling Central Air
Flooring Bamboo, Carpet, Wood
Fireplaces Type Gas Log
Fireplace Yes
Window Features Thermal Windows,Blinds
Appliance Stove/Oven - Gas, Refrigerator, Microwave - Built-In, Ice Maker, Dishwasher, Cooktop - Gas
Exterior
Exterior Feature Irrigation System
Garage Off Street, Paved
Garage Spaces 1.0
Waterfront No
Roof Type Shingle
Porch Porch, Screened
Building
Lot Description Corner Lot
Story 2
Entry Level End Unit
Foundation Slab
Sewer Municipal Sewer
Water Municipal Water
Structure Type Irrigation System
New Construction No
Others
Tax ID 4204-51-7363-0000
Acceptable Financing Cash, Conventional, VA Loan
Listing Terms Cash, Conventional, VA Loan
Special Listing Condition None
Read Less
Want to know what your home might be worth? Contact us for a FREE valuation!

Our team is ready to help you sell your home for the highest possible price ASAP







