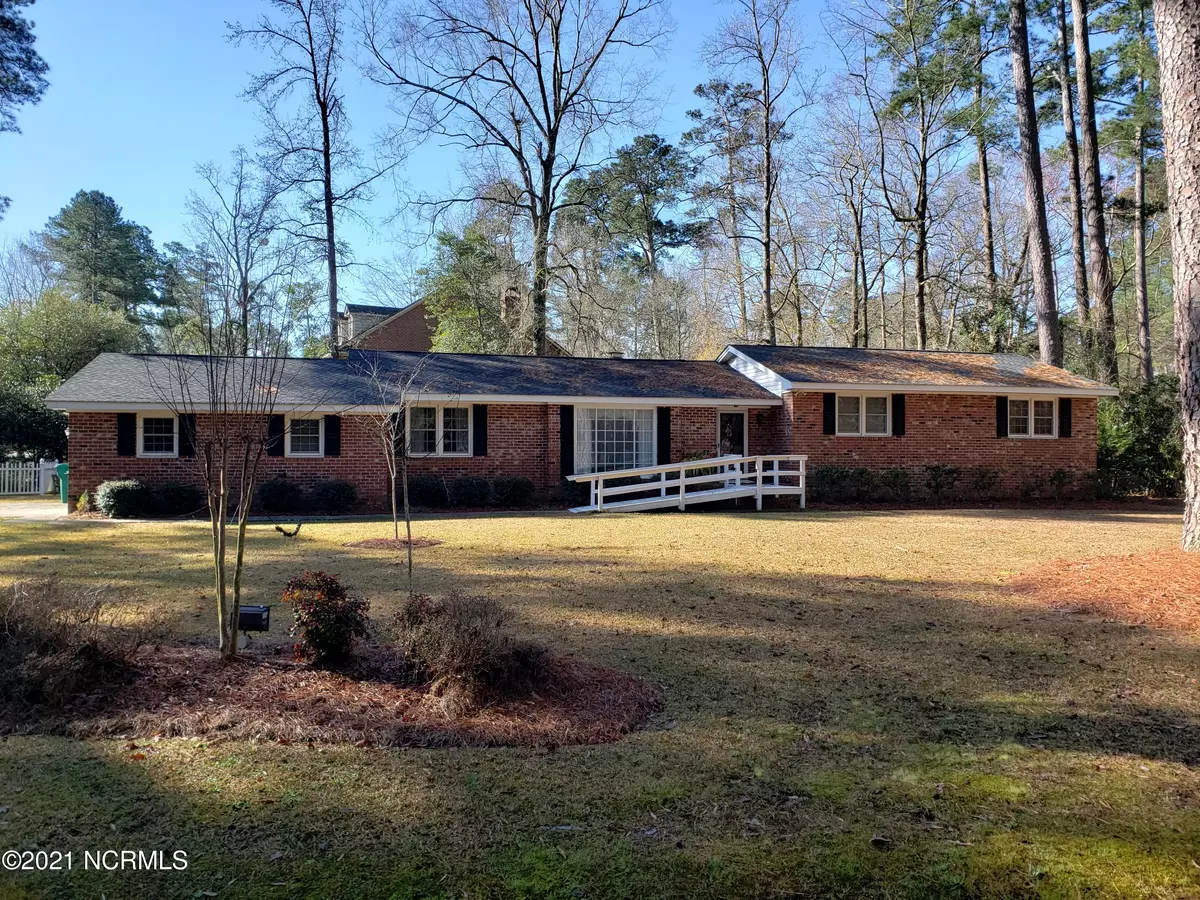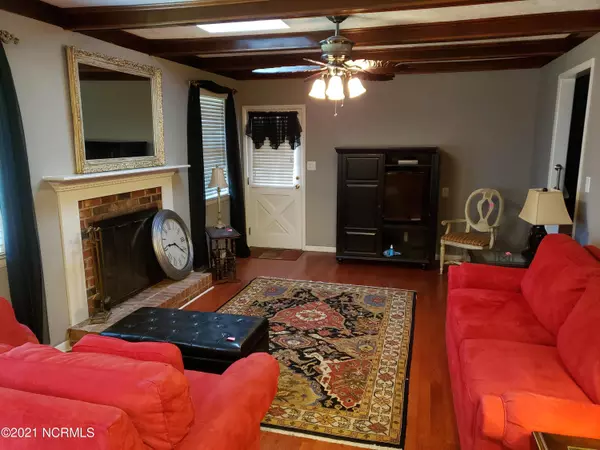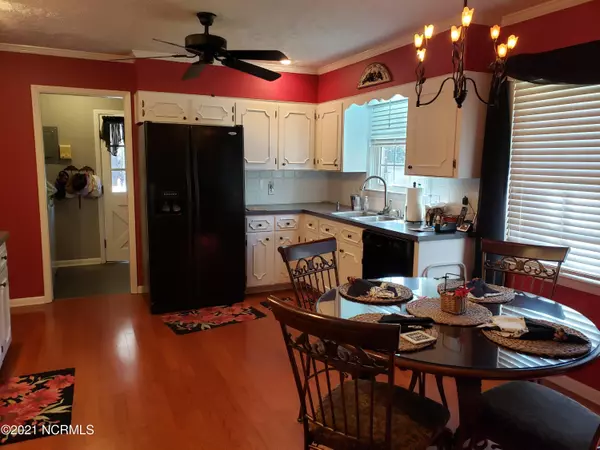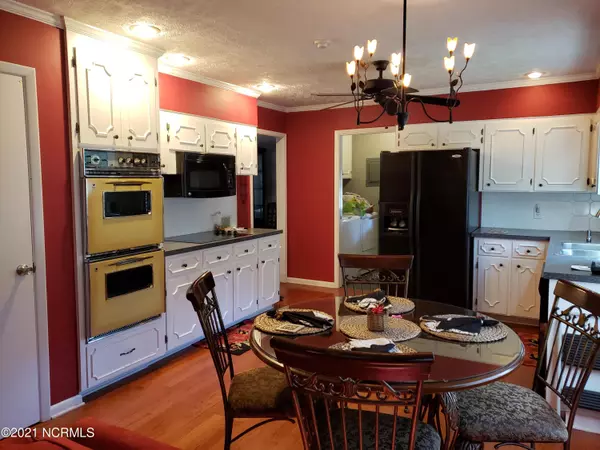$171,500
$175,000
2.0%For more information regarding the value of a property, please contact us for a free consultation.
549 Edgewood CIR Whiteville, NC 28472
3 Beds
3 Baths
1,776 SqFt
Key Details
Sold Price $171,500
Property Type Single Family Home
Sub Type Single Family Residence
Listing Status Sold
Purchase Type For Sale
Square Footage 1,776 sqft
Price per Sqft $96
Subdivision Mckenzie Woods
MLS Listing ID 100261604
Sold Date 04/29/21
Style Wood Frame
Bedrooms 3
Full Baths 2
Half Baths 1
HOA Y/N No
Originating Board North Carolina Regional MLS
Year Built 1972
Annual Tax Amount $1,324
Lot Size 0.450 Acres
Acres 0.45
Lot Dimensions 127x167x143x124
Property Sub-Type Single Family Residence
Property Description
549 Edgewood Circle, Whiteville NC - 3 bedrooms, 2 full baths, 1 half bath, approx 1776 sq ft, just under 1/2 acre lot... located in highly desirable McKenzie Woods neighborhood, convenient to schools, churches, hospital, courthouse, parks etc... interior includes: handrails throughout, living room w/ large picture window overlooking front yard, den w/ gas log fireplace, spacious kitchen, formal dining room, 1/2 bath at the back door... exterior features: ramp to front door, garage w/ motor lift door, covered back porch area, open back deck, paved driveway... note: square footage and lot size numbers are approximate based on county records
Location
State NC
County Columbus
Community Mckenzie Woods
Zoning RES
Direction from Whiteville courthouse area, take Jefferson St towards hospital, turn right onto Thompson St, turn left into McKenzie Woods, follow the road all the way around the far back curve, listing will be on the left
Location Details Mainland
Rooms
Basement Crawl Space
Primary Bedroom Level Primary Living Area
Interior
Interior Features None, Eat-in Kitchen
Heating Electric
Cooling Central Air
Flooring Carpet, Tile, Wood
Laundry Inside
Exterior
Exterior Feature None
Parking Features Paved
Garage Spaces 1.0
Utilities Available Water Connected, Sewer Connected
Roof Type Shingle
Accessibility Accessible Hallway(s), Accessible Approach with Ramp
Porch Covered, Deck, Porch
Building
Lot Description Corner Lot
Story 1
Entry Level One
Structure Type None
New Construction No
Others
Tax ID 0291.03-22-7921.000
Acceptable Financing Cash, Conventional, FHA, USDA Loan, VA Loan
Listing Terms Cash, Conventional, FHA, USDA Loan, VA Loan
Special Listing Condition Estate Sale
Read Less
Want to know what your home might be worth? Contact us for a FREE valuation!

Our team is ready to help you sell your home for the highest possible price ASAP






