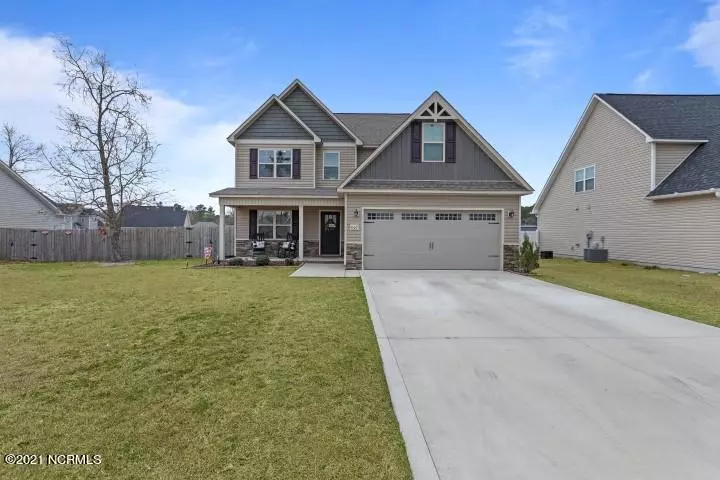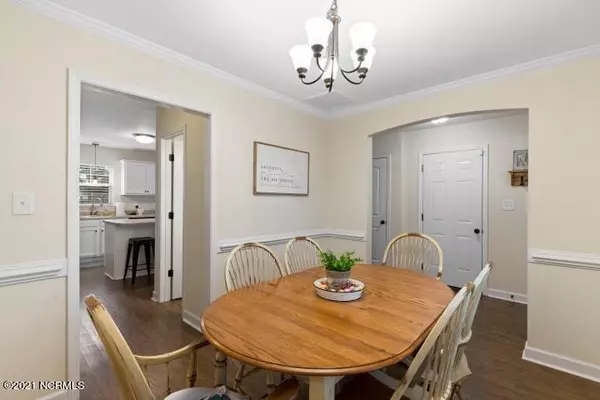$220,500
$215,000
2.6%For more information regarding the value of a property, please contact us for a free consultation.
607 Duncan DR N Richlands, NC 28574
3 Beds
3 Baths
1,703 SqFt
Key Details
Sold Price $220,500
Property Type Single Family Home
Sub Type Single Family Residence
Listing Status Sold
Purchase Type For Sale
Square Footage 1,703 sqft
Price per Sqft $129
Subdivision Bradford Estates
MLS Listing ID 100261262
Sold Date 04/16/21
Style Wood Frame
Bedrooms 3
Full Baths 2
Half Baths 1
HOA Fees $240
HOA Y/N Yes
Originating Board North Carolina Regional MLS
Year Built 2019
Annual Tax Amount $1,320
Lot Size 0.380 Acres
Acres 0.38
Lot Dimensions irregular
Property Sub-Type Single Family Residence
Property Description
This one has it all!! Great, sought after neighborhood! Walking through the front door you will be sold! BEAUTIFUL open floor plan with white kitchen cabinets, a pantry, plenty of storage, and formal dining area! Head up stairs to the Master bedroom large enough for a king size bed and all that furniture! Master also has a walk-in closet, a walk-in shower and garden tub! The 2 additional bedrooms are a good size! Searching for a bonus room? This one has it! The Garage is a little oversized with built in shelving! In the back yard you will find a NEW shed, its fully fenced with 6ft privacy fencing, and LARGE 20x16 extended patio! Let's get you in this home in time to enjoy the POOL!! Outside city limits!! Hurry up and schedule it will sell quickly!
Location
State NC
County Onslow
Community Bradford Estates
Zoning RA
Direction Take Hwy 111 (Catherine Lake Rd) turn right on Bannermansmill Rd, Right onto Prosepect, Left on Duncan home is on the left.
Location Details Mainland
Rooms
Other Rooms Storage
Primary Bedroom Level Non Primary Living Area
Interior
Interior Features 9Ft+ Ceilings, Tray Ceiling(s), Vaulted Ceiling(s), Ceiling Fan(s), Pantry, Walk-in Shower, Walk-In Closet(s)
Heating Heat Pump
Cooling Central Air
Flooring Carpet, Laminate
Window Features Blinds
Appliance Stove/Oven - Electric, Microwave - Built-In
Exterior
Exterior Feature None
Parking Features On Site
Garage Spaces 2.0
Roof Type Shingle
Porch Patio, Porch
Building
Story 2
Entry Level Two
Foundation Slab
Sewer Septic On Site
Water Municipal Water
Structure Type None
New Construction No
Others
Tax ID 161683
Acceptable Financing Cash, Conventional, FHA, USDA Loan, VA Loan
Listing Terms Cash, Conventional, FHA, USDA Loan, VA Loan
Special Listing Condition None
Read Less
Want to know what your home might be worth? Contact us for a FREE valuation!

Our team is ready to help you sell your home for the highest possible price ASAP






