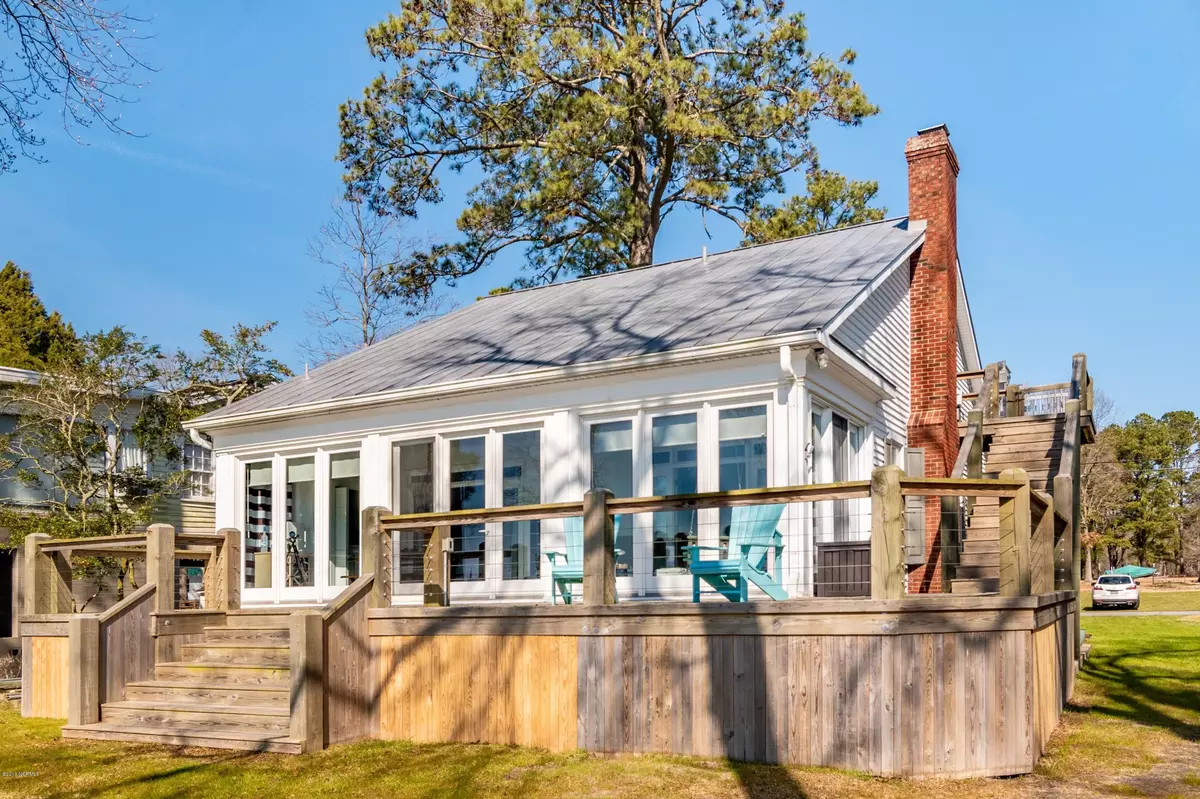$440,000
$445,000
1.1%For more information regarding the value of a property, please contact us for a free consultation.
1263 Bayview RD Bath, NC 27808
4 Beds
2 Baths
2,496 SqFt
Key Details
Sold Price $440,000
Property Type Single Family Home
Sub Type Single Family Residence
Listing Status Sold
Purchase Type For Sale
Square Footage 2,496 sqft
Price per Sqft $176
Subdivision Bayview
MLS Listing ID 100149661
Sold Date 12/20/19
Style Wood Frame
Bedrooms 4
Full Baths 2
HOA Y/N No
Originating Board North Carolina Regional MLS
Year Built 1990
Lot Size 0.370 Acres
Acres 0.37
Lot Dimensions 53 x 144 x 65 x 140 x 75 x 84 x 75 x 85
Property Description
Stunning!! Waterfront Living at its Best in the desired Community of Bayview overlooking the Beautiful Views of the Pamlico River! Find Peace & Relaxation! One of Kind, Stunning, Custom Home w/ Cottage Charm throughout & room for everyone! Vintage hardwood floors, ship lap, crown moldings, open floor plan, completely newly remodeled kitchen, granite countertops, slate appliances, custom hood, alarm system. Living area has fireplace w/ gas logs, custom built-ins, French doors open to Spacious Sunroom which offer Expansive Views of the Water, additional lounging, dining area & wet-bar. 1st floor Master Suite also has French Doors opening to the Sunroom. 4 BD, 2 BA. Upstairs has 2 large BR, lg closets, ample attic space, Private Deck w/ outside entrance & Cargo Lift. Outdoors features lg Custom Deck, Pier, Boathouse, Boatlift, New electric Jet-ski Lift, Grilling area w/ gas hook-up. Second lot offers extra parking, 14x14 Charming Garden House w/ water & electricity. See attached document for a list of home features! Too many to list!
Location
State NC
County Beaufort
Community Bayview
Zoning R
Direction From Washington take 264E. Go 8.6mi make slight right onto NC 92E. Gp 8.7mi turn right onto Bayview Rd. Go 1.3 mi house will be on the left. From Belhaven take 99S go 11.4mi continue onto NC 92 2.8 mi take Left onto Bayview rd
Location Details Mainland
Rooms
Other Rooms Storage, Workshop
Basement Crawl Space
Primary Bedroom Level Primary Living Area
Interior
Interior Features Workshop, Master Downstairs, 9Ft+ Ceilings, Wet Bar, Eat-in Kitchen, Walk-In Closet(s)
Heating Forced Air, Propane
Cooling Attic Fan, Central Air, Whole House Fan, Zoned
Flooring Carpet, Tile, Wood
Window Features Thermal Windows,Storm Window(s),Blinds
Appliance Vent Hood, Stove/Oven - Gas, Microwave - Built-In, Ice Maker, Double Oven, Dishwasher, Convection Oven
Laundry Laundry Closet
Exterior
Garage Unpaved, On Site
Pool None
Utilities Available Community Water
Waterfront Yes
Waterfront Description Bulkhead,Deeded Water Rights,Deeded Waterfront,Water Depth 4+,Waterfront Comm,Sailboat Accessible
View River, Water
Roof Type Metal
Porch Deck, Porch
Building
Story 1
Entry Level One and One Half
Foundation Brick/Mortar
Sewer Septic On Site
New Construction No
Others
Tax ID 32211
Acceptable Financing Cash, Conventional, FHA, USDA Loan
Listing Terms Cash, Conventional, FHA, USDA Loan
Special Listing Condition None
Read Less
Want to know what your home might be worth? Contact us for a FREE valuation!

Our team is ready to help you sell your home for the highest possible price ASAP







