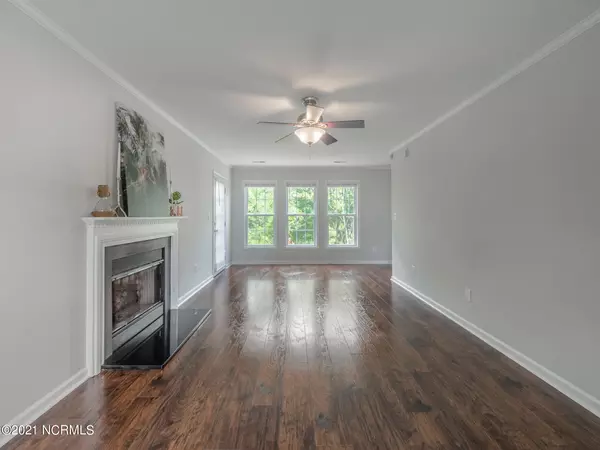$263,000
$259,000
1.5%For more information regarding the value of a property, please contact us for a free consultation.
1509 Amhearst CT Wilmington, NC 28412
3 Beds
3 Baths
1,386 SqFt
Key Details
Sold Price $263,000
Property Type Single Family Home
Sub Type Single Family Residence
Listing Status Sold
Purchase Type For Sale
Square Footage 1,386 sqft
Price per Sqft $189
Subdivision Stonington
MLS Listing ID 100275891
Sold Date 08/19/21
Style Wood Frame
Bedrooms 3
Full Baths 2
Half Baths 1
HOA Fees $260
HOA Y/N Yes
Originating Board North Carolina Regional MLS
Year Built 1996
Annual Tax Amount $1,437
Lot Size 6,900 Sqft
Acres 0.16
Lot Dimensions 54 x 81 x 43 x 84 x 47 x 35
Property Description
In the centrally located neighborhood of Stonington, you will find this move-in ready 3 bedroom, 2.5 bath home set on a quiet cul-de-sac. Enter to a large living room on one side and formal dining room on the other, and wide-plank laminate flooring throughout the downstairs. The wall of windows along the back of the home let in an abundance of natural light and face a private, tree-lined backyard. Updates made in 2018 include new kitchen cabinets, unique, elegant leathered granite countertops, and stainless appliances in the kitchen. New roof, tasteful light fixtures, bath vanities and flooring upstairs were also updated at that time. Most recent additions in 2019 include the installation of a new Trane natural gas furnace, HVAC unit, and touchscreen thermostat, home security system, and Levolor Cordless White Vinyl Room Darkening Full-View Blinds. Located in the sought-after Hoggard HS district, this home is only minutes from The Pointe at Barclay and Halyburton Park, yet is tucked away in a quiet, established, community.
Location
State NC
County New Hanover
Community Stonington
Zoning R-7
Direction Traveling South on S College Rrd, Turn RIGHT onto S 17th St. Turn LEFT onto St. Andrews Dr, RIGHT onto Woodstock Dr, then RIGHT onto Amhearst Ct. Home at end of the cul-de-sac on left.
Location Details Mainland
Rooms
Basement Crawl Space, None
Primary Bedroom Level Non Primary Living Area
Interior
Interior Features 9Ft+ Ceilings, Ceiling Fan(s), Walk-in Shower
Heating Heat Pump, Natural Gas
Cooling Central Air
Flooring LVT/LVP, Carpet, Laminate
Fireplaces Type Gas Log
Fireplace Yes
Appliance Stove/Oven - Electric, Refrigerator
Laundry Laundry Closet
Exterior
Exterior Feature None
Garage Off Street, On Site, Paved
Garage Spaces 1.0
Utilities Available Natural Gas Connected
Waterfront No
Roof Type Architectural Shingle
Porch Deck
Building
Lot Description Cul-de-Sac Lot
Story 2
Entry Level Two
Sewer Municipal Sewer
Water Municipal Water
Structure Type None
New Construction No
Others
Tax ID R06617-008-019-000
Acceptable Financing Cash, Conventional
Listing Terms Cash, Conventional
Special Listing Condition None
Read Less
Want to know what your home might be worth? Contact us for a FREE valuation!

Our team is ready to help you sell your home for the highest possible price ASAP







